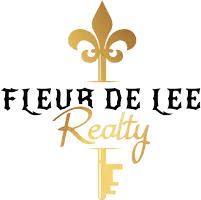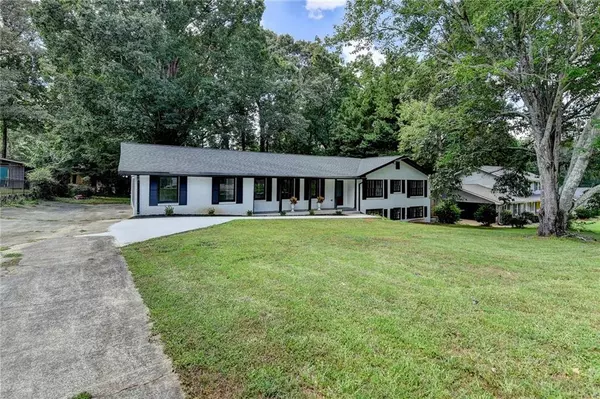$394,000
$397,250
0.8%For more information regarding the value of a property, please contact us for a free consultation.
4491 Buckingham CIR Decatur, GA 30035
6 Beds
4 Baths
3,164 SqFt
Key Details
Sold Price $394,000
Property Type Single Family Home
Sub Type Single Family Residence
Listing Status Sold
Purchase Type For Sale
Square Footage 3,164 sqft
Price per Sqft $124
Subdivision Kings Ridge
MLS Listing ID 7622777
Sold Date 11/21/25
Style Modern,Ranch
Bedrooms 6
Full Baths 4
Construction Status Updated/Remodeled
HOA Y/N No
Year Built 1968
Annual Tax Amount $793
Tax Year 2024
Lot Size 0.460 Acres
Acres 0.46
Property Sub-Type Single Family Residence
Source First Multiple Listing Service
Property Description
BACK ON MARKET ! Buyer's financing fell through, no fault of the seller. Located in the heart of Decatur, this stunning fully renovated ranch-style home offers the perfect balance of space, style, and comfort. Featuring 6 spacious bedrooms (4 on the main level and 2 in the basement) and 4 full bathrooms, this property is ideal for families looking to grow and enjoy every corner of their home. Step into an elegant open-concept layout, where the bright living area flows seamlessly into a modern kitchen equipped with updated cabinetry, premium finishes, and stainless steel appliances designed for everyday living and entertaining.
The finished basement provides flexible space perfect for a media room, home office, gym, guest suite, or playroom.
Love the outdoors? The private and spacious backyard is perfect for family gatherings, BBQs, or relaxing under mature trees.
Location
State GA
County Dekalb
Area Kings Ridge
Lake Name None
Rooms
Bedroom Description None
Other Rooms None
Basement Finished, Finished Bath
Main Level Bedrooms 6
Dining Room Open Concept
Kitchen Cabinets White
Interior
Interior Features Other
Heating Central
Cooling Central Air
Flooring Vinyl
Fireplaces Number 1
Fireplaces Type None
Equipment None
Window Features Aluminum Frames
Appliance Dishwasher, Electric Oven, Microwave
Laundry Laundry Room
Exterior
Exterior Feature Other
Parking Features None
Fence Fenced
Pool None
Community Features None
Utilities Available None
Waterfront Description None
View Y/N Yes
View Neighborhood
Roof Type Other
Street Surface None
Accessibility None
Handicap Access None
Porch Front Porch
Private Pool false
Building
Lot Description Back Yard, Front Yard
Story One
Foundation Combination
Sewer Public Sewer
Water Public
Architectural Style Modern, Ranch
Level or Stories One
Structure Type Brick,Concrete
Construction Status Updated/Remodeled
Schools
Elementary Schools Canby Lane
Middle Schools Mary Mcleod Bethune
High Schools Towers
Others
Senior Community no
Restrictions false
Tax ID 15 159 01 110
Read Less
Want to know what your home might be worth? Contact us for a FREE valuation!

Our team is ready to help you sell your home for the highest possible price ASAP

Bought with BHGRE Metro Brokers






