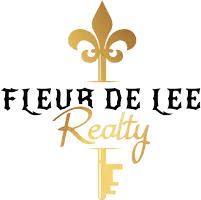$685,500
$709,000
3.3%For more information regarding the value of a property, please contact us for a free consultation.
5881 Choctaw LN Braselton, GA 30517
4 Beds
3.5 Baths
2,873 SqFt
Key Details
Sold Price $685,500
Property Type Single Family Home
Sub Type Single Family Residence
Listing Status Sold
Purchase Type For Sale
Square Footage 2,873 sqft
Price per Sqft $238
Subdivision Chateau Elan
MLS Listing ID 7597655
Sold Date 08/15/25
Style Traditional
Bedrooms 4
Full Baths 3
Half Baths 1
Construction Status Resale
HOA Fees $391/ann
HOA Y/N Yes
Year Built 2001
Annual Tax Amount $6,403
Tax Year 2024
Lot Size 10,454 Sqft
Acres 0.24
Property Sub-Type Single Family Residence
Source First Multiple Listing Service
Property Description
A PLACE TO CALL HOME AND ENJOY, FROM EARLY MORNING ON THE FRONT PORCH OVERLOOKING THE PARL/GREENSPACE, OR LATE AFTERNOONS ON THE BACK SUNROOM ENJOYING THE BEVERAGE OF YOUR CHOICE. In between that, enjoy the indoor open living area and the 3 bedrooms and 2 and a half baths on the first floor, with a guest suite or office upstairs. This home has been well maintained in The Village at Chateau Elan. Lawn maintenance is included in the HOA dues, so you can enjoy your time, as you please. Walk to the Sarazen's Grill for lunch or dinner, or to schedule your tee time playing golf with friends. Enjoy the local flavors of restaurants by riding on your golf car on the 10' sidewalks provided, outside of the community.
Location
State GA
County Gwinnett
Area Chateau Elan
Lake Name None
Rooms
Bedroom Description Master on Main,Oversized Master,Split Bedroom Plan
Other Rooms None
Basement None
Main Level Bedrooms 3
Dining Room Separate Dining Room
Kitchen Breakfast Bar, Breakfast Room, Cabinets Stain, Stone Counters
Interior
Interior Features Central Vacuum, Crown Molding, Entrance Foyer, High Ceilings 9 ft Main
Heating Central, Electric, Forced Air
Cooling Ceiling Fan(s), Central Air, Electric
Flooring Carpet, Hardwood
Fireplaces Number 1
Fireplaces Type Factory Built, Gas Log, Great Room, Raised Hearth
Equipment Irrigation Equipment
Window Features Double Pane Windows,Shutters,Window Treatments
Appliance Dishwasher, Disposal, Electric Oven, Gas Cooktop, Microwave, Range Hood, Refrigerator, Self Cleaning Oven
Laundry Electric Dryer Hookup, Laundry Room, Sink
Exterior
Exterior Feature Rain Gutters, Rear Stairs
Parking Features Attached, Driveway, Garage, Garage Door Opener, Garage Faces Rear
Garage Spaces 2.0
Fence None
Pool None
Community Features Clubhouse, Country Club, Fitness Center, Gated, Homeowners Assoc, Near Trails/Greenway, Playground, Pool, Sidewalks, Street Lights, Swim Team, Tennis Court(s)
Utilities Available Cable Available, Electricity Available, Natural Gas Available, Phone Available, Sewer Available, Underground Utilities, Water Available
Waterfront Description None
View Y/N Yes
View Park/Greenbelt
Roof Type Asbestos Shingle
Street Surface Asphalt
Accessibility None
Handicap Access None
Porch Covered, Front Porch, Rear Porch, Screened
Total Parking Spaces 2
Private Pool false
Building
Lot Description Back Yard, Corner Lot, Front Yard, Level
Story One and One Half
Foundation Block, Raised
Sewer Public Sewer
Water Public
Architectural Style Traditional
Level or Stories One and One Half
Structure Type Brick,Wood Siding
Construction Status Resale
Schools
Elementary Schools Duncan Creek
Middle Schools Osborne
High Schools Mill Creek
Others
Senior Community no
Restrictions false
Tax ID R3006 103
Ownership Fee Simple
Acceptable Financing Cash, Conventional, FHA, VA Loan
Listing Terms Cash, Conventional, FHA, VA Loan
Financing yes
Read Less
Want to know what your home might be worth? Contact us for a FREE valuation!

Our team is ready to help you sell your home for the highest possible price ASAP

Bought with Bolst, Inc.





