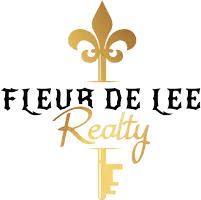$290,000
$287,500
0.9%For more information regarding the value of a property, please contact us for a free consultation.
2130 BOULDER GATE DR Ellenwood, GA 30294
4 Beds
2.5 Baths
2,671 SqFt
Key Details
Sold Price $290,000
Property Type Single Family Home
Sub Type Single Family Residence
Listing Status Sold
Purchase Type For Sale
Square Footage 2,671 sqft
Price per Sqft $108
Subdivision Boulder Forest
MLS Listing ID 10499858
Sold Date 08/14/25
Style Traditional
Bedrooms 4
Full Baths 2
Half Baths 1
HOA Y/N Yes
Year Built 2004
Annual Tax Amount $5,720
Tax Year 2024
Lot Size 0.340 Acres
Acres 0.34
Lot Dimensions 14810.4
Property Sub-Type Single Family Residence
Source Georgia MLS 2
Property Description
Roof will be replaced with full price offer. Welcome to this 4-bedroom, 2.5-bathroom home situated in a wonderful neighborhood, offering comfort, space, and a convenient location! The oversized primary suite is a standout feature, providing a private retreat for relaxation. The home boasts formal living and dining rooms, a family room, and an eat-in kitchen-perfect for entertaining or everyday living. Additional conveniences include a first-floor laundry room and a 2-car garage, ensuring both practicality and plenty of storage. The fenced-in backyard offers privacy and space for outdoor activities, while the property's proximity to major highways and the airport adds unmatched convenience for commuting and travel. Though this home needs a little TLC, its excellent layout and prime location make it a fantastic opportunity to create your dream home. Don't let this chance slip away-schedule a showing today!
Location
State GA
County Dekalb
Rooms
Basement None
Interior
Interior Features Double Vanity, Separate Shower, Soaking Tub, Split Bedroom Plan
Heating Central
Cooling Ceiling Fan(s)
Flooring Carpet
Fireplaces Number 1
Fireplace Yes
Appliance Dishwasher, Dryer, Electric Water Heater, Microwave, Range, Refrigerator, Washer
Laundry Common Area, Laundry Closet
Exterior
Parking Features Garage, Attached, Off Street, Kitchen Level
Community Features None
Utilities Available Cable Available, Electricity Available, High Speed Internet, Natural Gas Available, Phone Available, Sewer Available, Water Available
View Y/N No
Roof Type Composition
Garage Yes
Private Pool No
Building
Lot Description None
Faces This home is selling AS IS ONLY Seller makes no guarantees or warranties and will make no repairs. There are no disclosures seller never lived in the home
Sewer Public Sewer
Water Public
Structure Type Brick,Vinyl Siding
New Construction No
Schools
Elementary Schools Cedar Grove
Middle Schools Cedar Grove
High Schools Cedar Grove
Others
HOA Fee Include Other
Tax ID 15 045 02 155
Acceptable Financing Cash, Conventional
Listing Terms Cash, Conventional
Special Listing Condition Resale
Read Less
Want to know what your home might be worth? Contact us for a FREE valuation!

Our team is ready to help you sell your home for the highest possible price ASAP

© 2025 Georgia Multiple Listing Service. All Rights Reserved.





