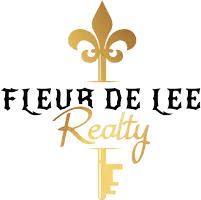$369,900
$369,900
For more information regarding the value of a property, please contact us for a free consultation.
730 Pinehurst DR Fairburn, GA 30213
4 Beds
3.5 Baths
3,600 SqFt
Key Details
Sold Price $369,900
Property Type Single Family Home
Sub Type Single Family Residence
Listing Status Sold
Purchase Type For Sale
Square Footage 3,600 sqft
Price per Sqft $102
Subdivision Whispering Pines
MLS Listing ID 10445695
Sold Date 07/31/25
Style Brick 3 Side,Traditional
Bedrooms 4
Full Baths 3
Half Baths 1
HOA Y/N No
Year Built 2000
Annual Tax Amount $4,409
Tax Year 2024
Lot Size 0.509 Acres
Acres 0.509
Lot Dimensions 22172.04
Property Sub-Type Single Family Residence
Source Georgia MLS 2
Property Description
The spacious 3-sided brick house is complemented by a desirable leveled backyard. The house features a traditional floor plan and a comfortable layout that accommodates your lifestyle. The kitchen had been completely renovated to meet modern standards. The master bedroom includes a sitting area with a view of the private backyard. The finished basement provides extra space, enhancing the home's overall functionality.
Location
State GA
County Fulton
Rooms
Basement Daylight, Finished, Interior Entry
Interior
Interior Features Rear Stairs, Tray Ceiling(s), Walk-In Closet(s)
Heating Central
Cooling Central Air
Flooring Carpet, Hardwood
Fireplaces Number 1
Fireplaces Type Gas Starter
Fireplace Yes
Appliance Dishwasher, Disposal
Laundry Upper Level
Exterior
Parking Features Garage, Attached, Kitchen Level, Side/Rear Entrance
Garage Spaces 2.0
Fence Chain Link
Community Features None
Utilities Available Underground Utilities
Waterfront Description No Dock Or Boathouse
View Y/N Yes
View City
Roof Type Composition
Total Parking Spaces 2
Garage Yes
Private Pool No
Building
Lot Description Level, Private, Sloped
Faces GPS
Sewer Public Sewer
Water Public
Structure Type Concrete
New Construction No
Schools
Elementary Schools Campbell
Middle Schools Renaissance
High Schools Langston Hughes
Others
HOA Fee Include None
Tax ID 09F180500730176
Security Features Smoke Detector(s)
Acceptable Financing Cash, Conventional, VA Loan
Listing Terms Cash, Conventional, VA Loan
Special Listing Condition Resale
Read Less
Want to know what your home might be worth? Contact us for a FREE valuation!

Our team is ready to help you sell your home for the highest possible price ASAP

© 2025 Georgia Multiple Listing Service. All Rights Reserved.





