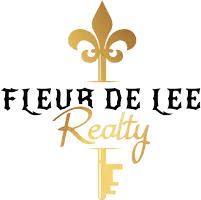$780,000
$799,900
2.5%For more information regarding the value of a property, please contact us for a free consultation.
11 Westbrook DR Acworth, GA 30101
6 Beds
5.5 Baths
5,788 SqFt
Key Details
Sold Price $780,000
Property Type Single Family Home
Sub Type Single Family Residence
Listing Status Sold
Purchase Type For Sale
Square Footage 5,788 sqft
Price per Sqft $134
Subdivision The Estates
MLS Listing ID 10451535
Sold Date 05/01/25
Style Brick 3 Side,Traditional
Bedrooms 6
Full Baths 5
Half Baths 1
HOA Y/N Yes
Originating Board Georgia MLS 2
Year Built 2007
Annual Tax Amount $8,172
Tax Year 2023
Lot Size 0.620 Acres
Acres 0.62
Lot Dimensions 27007.2
Property Sub-Type Single Family Residence
Property Description
Discover the epitome of luxury living in this spectacular 6-bedroom, 5.5-bathroom home, nestled in The Estates of Acworth. Upon entry, you're greeted by the awe-inspiring two-story living room that sets the tone for elegance throughout. The kitchen features dark-stained wood cabinetry and seamless integration with the keeping room, where a cozy fireplace invites intimate family moments. The main level is also thoughtfully designed with a formal dining room with coffered ceilings, an office space, and an in-law suite perfect for family or guests. Transition to the upper level where luxury continues with an oversized primary suite, complete with a massive closet for all your wardrobe needs. Two additional bedrooms are connected to a bathroom, Jack and Jill style. The true marvel lies beneath - a 2000 sq ft basement, essentially a second home within your home. This lower level provides a spacious living area, a fully equipped kitchen, an extra bedroom & bathroom, alongside a versatile room adaptable as a playroom, office, or theater. Step outside directly from the basement to a generous patio, where an oversized hot tub awaits with a view of a creek. This residence is a testament to sophisticated living, offering both space and luxury in one extraordinary package. Schedule a showing today!
Location
State GA
County Paulding
Rooms
Basement Bath Finished, Daylight, Finished, Full
Dining Room Separate Room
Interior
Interior Features Separate Shower, Walk-In Closet(s)
Heating Central, Forced Air, Natural Gas, Zoned
Cooling Ceiling Fan(s), Central Air
Flooring Carpet, Hardwood
Fireplaces Number 2
Fireplaces Type Gas Starter, Living Room
Fireplace Yes
Appliance Dishwasher, Disposal, Double Oven, Microwave
Laundry Other
Exterior
Exterior Feature Balcony
Parking Features Attached, Garage, Garage Door Opener
Fence Back Yard
Community Features Playground, Pool, Sidewalks, Tennis Court(s), Walk To Schools
Utilities Available Cable Available, Electricity Available, Natural Gas Available, Phone Available, Sewer Available, Water Available
View Y/N No
Roof Type Composition
Garage Yes
Private Pool No
Building
Lot Description Level
Faces Use GPS
Foundation Slab
Sewer Public Sewer
Water Public
Structure Type Other
New Construction No
Schools
Elementary Schools Floyd L Shelton
Middle Schools Mcclure
High Schools North Paulding
Others
HOA Fee Include Maintenance Grounds,Swimming,Tennis
Tax ID 52583
Security Features Carbon Monoxide Detector(s)
Special Listing Condition Resale
Read Less
Want to know what your home might be worth? Contact us for a FREE valuation!

Our team is ready to help you sell your home for the highest possible price ASAP

© 2025 Georgia Multiple Listing Service. All Rights Reserved.





