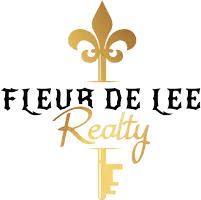$299,900
$299,900
For more information regarding the value of a property, please contact us for a free consultation.
4805 W Village WAY SE #2108 Smyrna, GA 30080
2 Beds
2 Baths
1,175 SqFt
Key Details
Sold Price $299,900
Property Type Condo
Sub Type Condominium
Listing Status Sold
Purchase Type For Sale
Square Footage 1,175 sqft
Price per Sqft $255
Subdivision Flats At West Village
MLS Listing ID 10476515
Sold Date 04/30/25
Style Brick/Frame,Brick Front
Bedrooms 2
Full Baths 2
HOA Y/N Yes
Originating Board Georgia MLS 2
Year Built 2006
Annual Tax Amount $2,932
Tax Year 2024
Lot Size 1,306 Sqft
Acres 0.03
Lot Dimensions 1306.8
Property Sub-Type Condominium
Property Description
After a long day at work, you pull into your parking spot, just steps from your front door. As you walk inside, the warmth of beautiful wood floors and the soft glow of natural light welcomes you home. You kick off your shoes, settle into the cozy living room by the fireplace, and let the stress of the day melt away. Maybe tonight, you'll take advantage of everything West Village has to offer grab dinner at a nearby restaurant, stroll through the charming shops, or meet friends for a drink. But if you'd rather stay in, this home is the perfect retreat. The spacious dining area invites you to enjoy a quiet meal, and the freshly painted primary bedroom and bath create a peaceful escape when it's time to unwind. With brand-new plantation shutters in the living room, you can let in just the right amount of light, and knowing your HVAC (2023) and water heater (2023) are brand new means you can truly relax, worry-free. When the weekend comes, you're just minutes from The Battery, West Midtown, and the Silver Comet Trail whether you're up for an adventure or simply want to enjoy a morning coffee on your private patio, the choice is yours. With gas and water included in the HOA, plus a pool and gym for easy living, this one-level home offers the perfect balance of comfort, convenience, and connection. The only thing missing? You.
Location
State GA
County Cobb
Rooms
Basement Concrete, None
Interior
Interior Features Double Vanity, Master On Main Level, Roommate Plan, Separate Shower, Walk-In Closet(s)
Heating Central
Cooling Ceiling Fan(s), Central Air, Electric
Flooring Carpet, Hardwood, Tile
Fireplaces Number 1
Fireplaces Type Family Room, Living Room
Fireplace Yes
Appliance Convection Oven, Dishwasher, Disposal, Dryer, Electric Water Heater, Microwave, Oven/Range (Combo), Refrigerator, Washer
Laundry In Hall, Other
Exterior
Exterior Feature Other
Parking Features Assigned, Guest
Garage Spaces 1.0
Pool In Ground
Community Features Clubhouse, Fitness Center, Pool, Street Lights, Walk To Schools, Near Shopping
Utilities Available Cable Available, Electricity Available, Natural Gas Available, Sewer Connected, Water Available
View Y/N Yes
View City
Roof Type Other
Total Parking Spaces 1
Garage No
Private Pool Yes
Building
Lot Description City Lot, Level
Faces Use your GPS to navigate to the location. When you arrive, turn left into the parking area, where you will see Building 200 directly in front of you. Continue around the traffic circle and park in the visitor parking area, which is marked with a \"V\" on the ground.
Sewer Public Sewer
Water Public
Structure Type Other
New Construction No
Schools
Elementary Schools Nickajack
Middle Schools Campbell
High Schools Campbell
Others
HOA Fee Include Maintenance Grounds,Pest Control,Swimming,Trash,Water
Tax ID 17076401180
Security Features Carbon Monoxide Detector(s),Fire Sprinkler System,Key Card Entry,Security System
Acceptable Financing 1031 Exchange, Cash, Conventional, VA Loan
Listing Terms 1031 Exchange, Cash, Conventional, VA Loan
Special Listing Condition Resale
Read Less
Want to know what your home might be worth? Contact us for a FREE valuation!

Our team is ready to help you sell your home for the highest possible price ASAP

© 2025 Georgia Multiple Listing Service. All Rights Reserved.





