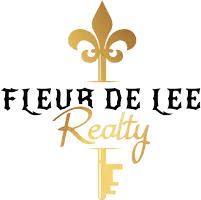$370,000
$373,900
1.0%For more information regarding the value of a property, please contact us for a free consultation.
5729 Evadale TRCE ## 6 Mableton, GA 30126
3 Beds
2.5 Baths
1,840 SqFt
Key Details
Sold Price $370,000
Property Type Townhouse
Sub Type Townhouse
Listing Status Sold
Purchase Type For Sale
Square Footage 1,840 sqft
Price per Sqft $201
Subdivision The Regency At Oakdale Ridge
MLS Listing ID 10477471
Sold Date 04/29/25
Style Other
Bedrooms 3
Full Baths 2
Half Baths 1
HOA Fees $240
HOA Y/N Yes
Originating Board Georgia MLS 2
Year Built 2004
Annual Tax Amount $4,195
Tax Year 2024
Lot Size 1,263 Sqft
Acres 0.029
Lot Dimensions 1263.24
Property Sub-Type Townhouse
Property Description
The END-UNIT townhome has all the updates done and is in move-in ready condition. NEW ROOF (2021), NEW AC (2023), NEW FURNACE (2025), NEW WATER HEATER (2024), NEW PAINT THROUGHOUT (2025), NEW LVP FLOORING UPSTAIRS (2024), NEW LIGHT FIXTURES (2025), NEW TOILETS (2025), NEW CEILING FANS (2025), and so much more. The master bathroom has a fully remodeled tiled shower with frameless glass. The fenced and landscaped backyard offers total privacy with minimal maintenance required. HOA covers outdoor landscaping, pool, termite and trash. This home sits in a quiet neighborhood just 3 minutes from I-285, and it's very close to Midtown, The Battery, and Smyrna Market Village. This home won't last long on the market - don't miss out. HOA has rental cap, and the wait list is 2+ years long.
Location
State GA
County Cobb
Rooms
Basement None
Interior
Interior Features High Ceilings, Double Vanity, Entrance Foyer, Walk-In Closet(s)
Heating Central, Forced Air, Natural Gas
Cooling Ceiling Fan(s), Central Air, Electric
Flooring Hardwood, Vinyl, Tile
Fireplaces Number 1
Fireplaces Type Gas Log, Living Room
Fireplace Yes
Appliance Dishwasher, Disposal, Gas Water Heater, Refrigerator, Microwave, Oven/Range (Combo), Stainless Steel Appliance(s)
Laundry Laundry Closet, Upper Level
Exterior
Parking Features Attached, Garage, Garage Door Opener, Kitchen Level
Garage Spaces 2.0
Fence Back Yard, Fenced, Privacy
Community Features Near Public Transport, Pool, Sidewalks, Street Lights
Utilities Available Cable Available, Electricity Available, High Speed Internet, Natural Gas Available, Sewer Connected, Phone Available, Underground Utilities, Water Available
View Y/N No
Roof Type Composition
Total Parking Spaces 2
Garage Yes
Private Pool No
Building
Lot Description Level
Faces Use GPS
Foundation Slab
Sewer Public Sewer
Water Public
Structure Type Brick,Wood Siding
New Construction No
Schools
Elementary Schools Harmony Leland
Middle Schools Other
High Schools Pebblebrook
Others
HOA Fee Include Maintenance Grounds,Insurance,Reserve Fund,Swimming,Trash,Pest Control
Tax ID 18005500680
Security Features Fire Sprinkler System,Smoke Detector(s)
Acceptable Financing Cash, Conventional, FHA, VA Loan
Listing Terms Cash, Conventional, FHA, VA Loan
Special Listing Condition Resale
Read Less
Want to know what your home might be worth? Contact us for a FREE valuation!

Our team is ready to help you sell your home for the highest possible price ASAP

© 2025 Georgia Multiple Listing Service. All Rights Reserved.





