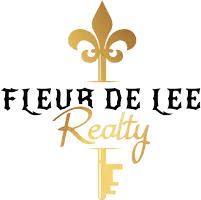$600,000
$625,000
4.0%For more information regarding the value of a property, please contact us for a free consultation.
1774 Harrogate CT Grayson, GA 30017
5 Beds
4 Baths
5,146 SqFt
Key Details
Sold Price $600,000
Property Type Single Family Home
Sub Type Single Family Residence
Listing Status Sold
Purchase Type For Sale
Square Footage 5,146 sqft
Price per Sqft $116
Subdivision Castle Pointe
MLS Listing ID 10474786
Sold Date 04/22/25
Style Brick 3 Side
Bedrooms 5
Full Baths 4
HOA Fees $795
HOA Y/N Yes
Originating Board Georgia MLS 2
Year Built 1994
Annual Tax Amount $5,222
Tax Year 23
Lot Size 0.590 Acres
Acres 0.59
Lot Dimensions 25700.4
Property Sub-Type Single Family Residence
Property Description
Beautifully Updated Home in Grayson High District - A Must See! Welcome to this stunning 5 bedroom, 3-sided brick home, featuring an updated kitchen and all baths and an ideal layout for modern living. Nestled in the highly sought-after Grayson High School District near ALL the shopping and restaurants, this home offers spacious rooms, a daylight basement, and a private, level and fenced backyard perfect for entertaining, family time, or relaxing outdoors. KEY FEATURES: UPDATED KITCHEN & BATHS: The remodeled kitchen boasts crisp white cabinetry, sleek quartz countertops, a brand new island, a large walk-in pantry, and an additional storage wall-perfect for organizing and meal prep. BRAND NEW ROOF: Peace of mind and lower insurance rates with a brand-new roof to protect your home for years to come. REAL HARDWOOD FLOORING: Gorgeous real hardwood floors throughout the main level, adding warmth and charm to every room. GREAT FLOOR PLAN: The expansive two-story foyer greets you as you enter, with a formal dining room and an office/sitting room on either side, providing versatile spaces to suit your needs. Front and back stairs! GREAT ROOM WITH FIREPLACE: The spacious Great Room opens into the kitchen and overlooks the large, level backyard. This area is perfect for family gatherings and cozy nights by the fire. PRIVATE YEAR YARD: Enjoy two access points to the backyard, making it easy to entertain guests, keep an eye on kids and pets, or relax in your own private oasis. MAIN LEVEL BEDROOM & FULL BATH: A conveniently located bedroom on the main level includes a walk-in closet and a full bath-ideal for guests or multi-generational living. SPACIOUS UPSTAIRS RETREAT: The primary suite upstairs features an updated bathroom and a walk-in closet. Three additional generously sized bedrooms and another full bath complete the upper level, along with a spacious laundry room-ideal for larger families. FINISHED DAYLIGHT BASEMENT: The fully finished basement includes a full bath, an owner's office, and a flex space currently used as a workout and recreation room. You'll also find a large storage room, providing ample space for all your belongings. This home is perfect for growing families, those who love to entertain, or anyone seeking a spacious and updated living space in an exceptional school district. Don't miss out-schedule a tour today!
Location
State GA
County Gwinnett
Rooms
Basement Bath Finished, Daylight, Finished, Full
Interior
Interior Features Double Vanity, High Ceilings, Rear Stairs, Separate Shower, Soaking Tub, Entrance Foyer
Heating Forced Air, Natural Gas
Cooling Central Air
Flooring Carpet, Hardwood
Fireplaces Number 1
Fireplaces Type Family Room, Gas Starter
Fireplace Yes
Appliance Cooktop, Dishwasher, Gas Water Heater, Microwave, Oven/Range (Combo), Refrigerator
Laundry Upper Level
Exterior
Parking Features Attached, Garage, Garage Door Opener
Garage Spaces 2.0
Fence Back Yard
Community Features Pool, Tennis Court(s)
Utilities Available Cable Available, High Speed Internet, Natural Gas Available
View Y/N No
Roof Type Composition
Total Parking Spaces 2
Garage Yes
Private Pool No
Building
Lot Description Cul-De-Sac, Level, Private
Faces use GPS
Sewer Septic Tank
Water Public
Structure Type Brick
New Construction No
Schools
Elementary Schools Pharr
Middle Schools Couch
High Schools Grayson
Others
HOA Fee Include Maintenance Grounds,Swimming,Tennis
Tax ID R5088 132
Special Listing Condition Resale
Read Less
Want to know what your home might be worth? Contact us for a FREE valuation!

Our team is ready to help you sell your home for the highest possible price ASAP

© 2025 Georgia Multiple Listing Service. All Rights Reserved.





