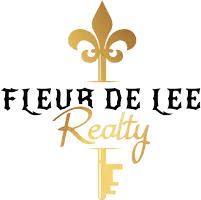$343,900
$349,900
1.7%For more information regarding the value of a property, please contact us for a free consultation.
1070 Atherton LN Woodstock, GA 30189
3 Beds
2.5 Baths
1,566 SqFt
Key Details
Sold Price $343,900
Property Type Single Family Home
Sub Type Single Family Residence
Listing Status Sold
Purchase Type For Sale
Square Footage 1,566 sqft
Price per Sqft $219
Subdivision Sturbridge
MLS Listing ID 7433897
Sold Date 09/20/24
Style Traditional
Bedrooms 3
Full Baths 2
Half Baths 1
Construction Status Resale
HOA Y/N No
Year Built 1999
Annual Tax Amount $3,678
Tax Year 2023
Lot Size 0.710 Acres
Acres 0.71
Property Sub-Type Single Family Residence
Source First Multiple Listing Service
Property Description
Nestled within the heart of Woodstock, this beautiful 3 bed / 2.5 bath offers a perfect blend of comfort and convenience. Located on a private 0.71-acre lot in a highly desirable Towne Lake location, you'll find yourself just minutes from all of the fun at Downtown Woodstock and Lake Allatoona. Step inside to an inviting open-concept living and dining area, perfect for gatherings and everyday living. The spacious kitchen is equipped with ample cabinet and counter space, along with a breakfast nook. Upstairs, the primary bedroom features tray ceilings, generous closet space, and an ensuite bath complete with his-and-hers vanities, a soaking tub, and a separate shower. Outdoor living is a delight with a back deck and a fire pit area that overlook the expansive, level backyard. For those seeking added amenities, there's an option to join the community's swim/tennis HOA. Commuting is a breeze with easy access to I-575 N. Don't miss the chance to own this amazing home in an unbeatable location!
Location
State GA
County Cherokee
Area Sturbridge
Lake Name None
Rooms
Bedroom Description Oversized Master
Other Rooms None
Basement Partial
Dining Room Open Concept
Kitchen Breakfast Room, Eat-in Kitchen, Solid Surface Counters
Interior
Interior Features Disappearing Attic Stairs, Entrance Foyer, His and Hers Closets, Tray Ceiling(s)
Heating Forced Air, Natural Gas
Cooling Central Air, Ceiling Fan(s), Whole House Fan
Flooring Vinyl, Carpet, Other
Fireplaces Number 1
Fireplaces Type Brick, Living Room
Equipment None
Window Features Bay Window(s)
Appliance Gas Range, Microwave, Dishwasher
Laundry In Basement
Exterior
Exterior Feature Private Yard, Rear Stairs, Rain Gutters
Parking Features Garage Faces Side, Garage, Attached, Drive Under Main Level, Driveway
Garage Spaces 2.0
Fence None
Pool None
Community Features Pool, Tennis Court(s)
Utilities Available Electricity Available, Natural Gas Available, Sewer Available, Water Available
Waterfront Description None
View Y/N Yes
View Other
Roof Type Composition
Street Surface Asphalt,Paved
Accessibility None
Handicap Access None
Porch Deck, Front Porch, Covered
Private Pool false
Building
Lot Description Back Yard, Private, Wooded, Front Yard
Story Two
Foundation Slab
Sewer Public Sewer
Water Public
Architectural Style Traditional
Level or Stories Two
Structure Type Frame
Construction Status Resale
Schools
Elementary Schools Boston
Middle Schools E.T. Booth
High Schools Etowah
Others
Senior Community no
Restrictions false
Tax ID 15N05A 091
Special Listing Condition None
Read Less
Want to know what your home might be worth? Contact us for a FREE valuation!

Our team is ready to help you sell your home for the highest possible price ASAP

Bought with Dwelli Inc.





