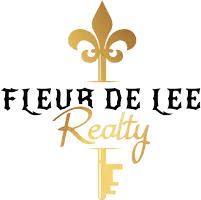$769,900
$769,900
For more information regarding the value of a property, please contact us for a free consultation.
1684 Eastside Parc ST #LOT 18 Atlanta, GA 30316
5 Beds
3.5 Baths
2,732 SqFt
Key Details
Sold Price $769,900
Property Type Single Family Home
Sub Type Single Family Residence
Listing Status Sold
Purchase Type For Sale
Square Footage 2,732 sqft
Price per Sqft $281
Subdivision Eastside Parc
MLS Listing ID 10237566
Sold Date 06/12/24
Style Country/Rustic,Craftsman
Bedrooms 5
Full Baths 3
Half Baths 1
HOA Fees $500
HOA Y/N Yes
Originating Board Georgia MLS 2
Year Built 2024
Annual Tax Amount $878
Tax Year 2022
Lot Size 0.270 Acres
Acres 0.27
Lot Dimensions 11761.2
Property Sub-Type Single Family Residence
Property Description
New Construction ready in Early Spring. The Mason Floor Plan. Spacious and Open. You are not going to believe this awesome house. 3 COVERED PORCHES! Flowing floor plan is an entertainer's dream! Large kitchen island with Quartz counter tops through out the kitchen. High end finishes include 9 ft ceilings thru-out both main and upper floors, hardwood floors, SS appliances. Family room has fireplace, built-in bookcases, and half bath. Also on the main level is a big separate office or guest room. Covered porch and open deck off Dining Room. At the top of the stairs, step into the Massive Primary Suite which also has a private covered porch, 2 walk-in closets and sitting area. Primary Bath has freestanding soaking tub, separate shower double vanity and private toilet room. Also upstairs, there is Bedroom #2 with private bath. Hall bath has private tub/toilet room. Then upstairs is the large Laundry Room with laundry sink. Check out the oversize 2 Car side entrance Garage that leads to mudroom/dropzone with built-ins . This is one the first of 19 new homes at this site. Large 75' frontage lots. Please note that all photos are of another home built by this builder of the same floorplan. Preferred Lenders, Julie Beaty with Ameris Bank, or Keith Spain with BankSouth. Be sure to see the interactive Virtual Tour. Just click the Tour button. "Pictures are from another house, same floor plan, same Builder, different location. Some finishes may vary." HOUSE IS UNDER CONSTRUCTION. READY SPRING 2024. PLEASE USE 2202 BOULDERCREST ROAD ATLANTA in GPS for DIRECTIONS!
Location
State GA
County Dekalb
Rooms
Basement Bath/Stubbed, Daylight, Interior Entry, Exterior Entry
Dining Room Dining Rm/Living Rm Combo, Separate Room
Interior
Interior Features Bookcases, High Ceilings, Double Vanity, Walk-In Closet(s)
Heating Electric, Heat Pump, Zoned
Cooling Ceiling Fan(s), Central Air, Zoned
Flooring Hardwood, Tile
Fireplaces Number 1
Fireplaces Type Family Room, Factory Built, Gas Log
Fireplace Yes
Appliance Electric Water Heater, Dishwasher, Disposal, Microwave
Laundry In Hall, Upper Level
Exterior
Exterior Feature Other
Parking Features Attached, Garage Door Opener, Garage, Kitchen Level, Side/Rear Entrance
Garage Spaces 2.0
Fence Back Yard, Front Yard
Community Features Playground, Pool, Sidewalks, Street Lights, Tennis Court(s), Near Public Transport, Walk To Schools, Near Shopping
Utilities Available Cable Available, Electricity Available, High Speed Internet, Water Available
Waterfront Description No Dock Or Boathouse
View Y/N No
Roof Type Composition,Metal
Total Parking Spaces 2
Garage Yes
Private Pool No
Building
Lot Description Level, Private
Faces From East Atlanta Village go South on Flat Shoals Avenue. Bear right on Bouldercrest Road stay on for approx. 2 miles Eastside Parc Street on left, PLEASE USE 2202 Bouldercrest Rd in GPS for accurate directions, Welcome
Foundation Block
Sewer Public Sewer
Water Public
Structure Type Concrete
New Construction Yes
Schools
Elementary Schools Barack H. Obama Magnet School Of Technology
Middle Schools Mcnair
High Schools Mcnair
Others
HOA Fee Include Maintenance Grounds,Reserve Fund,Swimming,Tennis
Tax ID 15 084 01 228
Security Features Carbon Monoxide Detector(s),Smoke Detector(s)
Acceptable Financing Cash, Conventional, FHA, VA Loan
Listing Terms Cash, Conventional, FHA, VA Loan
Special Listing Condition New Construction
Read Less
Want to know what your home might be worth? Contact us for a FREE valuation!

Our team is ready to help you sell your home for the highest possible price ASAP

© 2025 Georgia Multiple Listing Service. All Rights Reserved.





