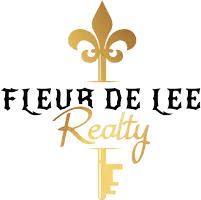$3,800,000
$3,850,000
1.3%For more information regarding the value of a property, please contact us for a free consultation.
125 Bellacree RD Johns Creek, GA 30097
6 Beds
8 Baths
8,450 SqFt
Key Details
Sold Price $3,800,000
Property Type Single Family Home
Sub Type Single Family Residence
Listing Status Sold
Purchase Type For Sale
Square Footage 8,450 sqft
Price per Sqft $449
Subdivision Bellacree
MLS Listing ID 7233607
Sold Date 08/03/23
Style Farmhouse, Traditional
Bedrooms 6
Full Baths 7
Half Baths 2
Construction Status Resale
HOA Y/N No
Year Built 1992
Annual Tax Amount $26,237
Tax Year 2022
Lot Size 6.540 Acres
Acres 6.54
Property Sub-Type Single Family Residence
Source First Multiple Listing Service
Property Description
Nestled in the heart of Johns Creek, this 6.54 acre estate offers a unique opportunity to own one of the most beautiful properties in the area. The flat, usable acreage boasts a stunning, heated pool featuring a waterfall, sun shelf, and hot tub, a brand new state of the art putting green, a covered outdoor kitchen, and ample patio seating including a retractable screened porch. This property provides a luxurious, resort feel in the comfort of your own backyard. Inside, the open floor plan showcases a gourmet kitchen with Sub-Zero and Wolf appliances, marble countertops, an oversized walk-in pantry, a breakfast nook, and a keeping room with a double-sided fireplace. Off the kitchen, the family room features a floor to ceiling stone fireplace with built-ins on both sides along with an impressive, barreled ceiling all with spectacular views of the pool and luscious backyard. The oversized main bedroom and en suite is tucked away on the first floor with separate his/her closets, separate vanities, a stackable washer and dryer, a double shower, and a soaking tub. Additionally, 3 spacious bedrooms, each with their own private bathroom, await upstairs. The terrace level provides wonderful space for guests with a full kitchen, large living room area, as well as a bedroom, bunkroom, exercise room, 2 full bathrooms, and ample storage space. In addition to the 2 car attached garage, a detached luxury showroom garage connected to a pool house adorns the property. As if that wasn't enough, adjacent to the home is another 3 car garage with loads of possibilities. For the car lover, it can remain a garage, but for the horse or animal lover, it can easily be converted into the barn of your dreams. For those who need extra guest space, turn the garage into an extra guest house for a secluded spot for your family and friends to enjoy. With over $500,000 in upgrades, including a landscape overhaul, brand new driveway and pavers, fencing to enclose the property, fresh exterior paint, the putting green, and more, this meticulously maintained home and property offers a turn-key, one of a kind opportunity amongst all that Johns Creek has to offer.
Don't forget to check out the virtual tour video!
Please note this is 2 parcels of land being sold together; 125 Bellacree Road (3.43 acres) and 115 Bellacree Road (3.11 acres). The tax ID #'s are the following: Tax ID #: 11-1221-0475-008-7 (125 Bellacree Road) and Tax ID #: 11-01221-0460-009-2 (115 Bellacree Road).
Location
State GA
County Fulton
Area Bellacree
Lake Name None
Rooms
Bedroom Description Master on Main, Oversized Master
Other Rooms Garage(s), Pool House
Basement Exterior Entry, Finished, Finished Bath, Full, Interior Entry
Main Level Bedrooms 2
Dining Room Seats 12+, Separate Dining Room
Kitchen Breakfast Room, Cabinets Other, Eat-in Kitchen, Keeping Room, Kitchen Island, Other Surface Counters, Pantry Walk-In, Second Kitchen, View to Family Room
Interior
Interior Features Bookcases, Double Vanity, Entrance Foyer 2 Story, High Ceilings 9 ft Lower, High Ceilings 9 ft Main, High Ceilings 9 ft Upper, His and Hers Closets, Smart Home, Walk-In Closet(s), Wet Bar
Heating Central, Electric
Cooling Ceiling Fan(s), Central Air
Flooring Carpet, Hardwood
Fireplaces Number 4
Fireplaces Type Basement, Double Sided, Family Room, Gas Starter, Keeping Room, Outside
Equipment Irrigation Equipment, Satellite Dish, TV Antenna
Window Features Insulated Windows, Plantation Shutters, Shutters
Appliance Dishwasher, Gas Range, Refrigerator, Self Cleaning Oven
Laundry Common Area, Laundry Room, Main Level, Mud Room
Exterior
Exterior Feature Gas Grill, Private Front Entry, Private Rear Entry, Private Yard
Parking Features Attached, Detached, Garage, Garage Door Opener, Garage Faces Side, Level Driveway, Storage
Garage Spaces 5.0
Fence Fenced, Wrought Iron
Pool Heated, In Ground
Community Features None
Utilities Available Cable Available, Electricity Available, Natural Gas Available, Sewer Available, Underground Utilities, Water Available
Waterfront Description None
View Y/N Yes
View Other
Roof Type Shingle
Street Surface Concrete, Paved
Accessibility None
Handicap Access None
Porch Covered, Front Porch, Patio, Rear Porch, Screened
Total Parking Spaces 9
Private Pool true
Building
Lot Description Back Yard, Front Yard, Landscaped, Level, Private
Story Three Or More
Foundation See Remarks
Sewer Septic Tank
Water Public
Architectural Style Farmhouse, Traditional
Level or Stories Three Or More
Structure Type Brick 4 Sides
Construction Status Resale
Schools
Elementary Schools Shakerag
Middle Schools River Trail
High Schools Northview
Others
Senior Community no
Restrictions false
Tax ID 11 122104750087
Special Listing Condition None
Read Less
Want to know what your home might be worth? Contact us for a FREE valuation!

Our team is ready to help you sell your home for the highest possible price ASAP

Bought with Keller Williams Realty Atlanta Partners





