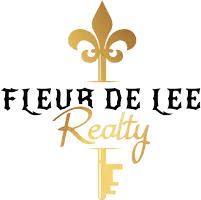$330,000
$324,000
1.9%For more information regarding the value of a property, please contact us for a free consultation.
2441 Norwood Park XING Atlanta, GA 30340
3 Beds
2.5 Baths
1,780 SqFt
Key Details
Sold Price $330,000
Property Type Townhouse
Sub Type Townhouse
Listing Status Sold
Purchase Type For Sale
Square Footage 1,780 sqft
Price per Sqft $185
Subdivision Copperleaf
MLS Listing ID 6866021
Sold Date 05/14/21
Style Townhouse, Traditional
Bedrooms 3
Full Baths 2
Half Baths 1
Construction Status Resale
HOA Fees $2,400
HOA Y/N No
Originating Board FMLS API
Year Built 2018
Annual Tax Amount $4,138
Tax Year 2020
Lot Size 1,742 Sqft
Acres 0.04
Property Sub-Type Townhouse
Property Description
**This home was appraised by DS Murphy on 4/6/2021 for $324,000** Step inside this top-choice 3 bed, 2.5 bath home! Its unique floor plan offers private living and plenty of space. The open-concept livng room and kitchen feature a custom hand poured concrete countertop above the newly installed semi-floating cabinetry. This is a great compliment to the huge kitchen quartz-island and offers additional counter-space. The dining area is large enough to seat 12-- perfect for dinner parties and family gatherings. The view from the living room of the serene private backyard with magnolias extends into the woods. You'll love spending time on the thoughtfully designed back patio with two personal firepits! Upstairs you'll find the bedrooms, both full bathrooms and a dedicated laundry room. The main bedroom, which includes a large en-suite bathroom, offers plenty of natural light and more views of the trees. Finally, the 1 car garage with custom painted floor has enough space for additional storage. In addition to the two spaces in the driveway, there is plenty of space for guest parking at the pool, just a short walk down the sidewalk. The pool features a shallow end, perfect for kids. The community space's layout can be divided into four quadrants for social distancing.
Location
State GA
County Gwinnett
Area 61 - Gwinnett County
Lake Name None
Rooms
Bedroom Description Other
Other Rooms None
Basement None
Dining Room Open Concept
Interior
Interior Features High Ceilings 9 ft Main, High Ceilings 9 ft Upper, Double Vanity, Other, Tray Ceiling(s), Walk-In Closet(s)
Heating Central, Forced Air, Natural Gas
Cooling Central Air
Flooring Hardwood
Fireplaces Type None
Window Features None
Appliance Dishwasher, Dryer, Disposal, Refrigerator, Gas Range, Gas Water Heater, Microwave, Range Hood, Washer
Laundry Upper Level
Exterior
Exterior Feature Private Front Entry, Private Rear Entry
Parking Features None
Fence None
Pool None
Community Features Clubhouse, Pool
Utilities Available Cable Available, Electricity Available, Natural Gas Available, Phone Available, Sewer Available, Underground Utilities, Water Available
Waterfront Description None
View City
Roof Type Shingle
Street Surface None
Accessibility None
Handicap Access None
Porch None
Building
Lot Description Back Yard, Level, Landscaped
Story Two
Sewer Public Sewer
Water Public
Architectural Style Townhouse, Traditional
Level or Stories Two
Structure Type Frame, Stone
New Construction No
Construction Status Resale
Schools
Elementary Schools Stripling
Middle Schools Summerour
High Schools Norcross
Others
Senior Community no
Restrictions true
Tax ID R6247 594
Ownership Fee Simple
Financing no
Special Listing Condition None
Read Less
Want to know what your home might be worth? Contact us for a FREE valuation!

Our team is ready to help you sell your home for the highest possible price ASAP

Bought with Coldwell Banker Realty





