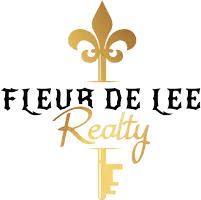$655,000
$659,900
0.7%For more information regarding the value of a property, please contact us for a free consultation.
202 Riverhouse DR Dahlonega, GA 30533
3 Beds
4.5 Baths
2,871 SqFt
Key Details
Sold Price $655,000
Property Type Single Family Home
Sub Type Single Family Residence
Listing Status Sold
Purchase Type For Sale
Square Footage 2,871 sqft
Price per Sqft $228
Subdivision Riverhouse
MLS Listing ID 6805936
Sold Date 04/16/21
Style Craftsman, Ranch
Bedrooms 3
Full Baths 4
Half Baths 1
Construction Status Resale
HOA Y/N No
Year Built 2007
Annual Tax Amount $4,578
Tax Year 2018
Lot Size 1.630 Acres
Acres 1.63
Property Sub-Type Single Family Residence
Property Description
Welcome to Your Private Sanctuary. This Custom Riverfront Estate Home on the Etowah River has Privately Gated Entrance to this Very Serene Subdivision of Five Upscale Homes where the Custom Builder also resides. Perfect as a primary residence or second home. Entertaining for Many or Enjoying a Peaceful Evening on the Screen Porch or Deck. This Very Thoughtfully Designed Home boasts a Two-Story Great Room with Large Stone Wood Burning Fireplace and Expansive Windows all with Views of the Water! All rooms open to the deck and water views. EXPANSIVE MASTER ON THE MAIN with Hardwood Floors and Direct Access to Deck and those HIGHLY-SOUGHT AFTER RIVER VIEWS. Level Walk of 50 Feet to Rivers Edge. This Home Encompasses Private Outdoor Living for Entertaining Family and Friends. Open floor plan with casual and formal dining spaces. Master Bath with separate large tiled shower. Two additional bedrooms and baths on opposite side on main level. Family Traditions, Parties and Entertaining Await! PROFESSIONAL VIDEO: https://youtu.be/vmIos6BSD9g ///////NO SHOWINGS UNTIL APRIL 3, 2021/////////
Location
State GA
County Lumpkin
Lake Name None
Rooms
Bedroom Description Master on Main, Oversized Master, Roommate Floor Plan
Other Rooms None
Basement Daylight, Exterior Entry, Full, Unfinished
Main Level Bedrooms 3
Dining Room Great Room, Open Concept
Interior
Interior Features Cathedral Ceiling(s), Disappearing Attic Stairs, Double Vanity, Entrance Foyer, High Ceilings 10 ft Lower
Heating Central, Zoned
Cooling Ceiling Fan(s), Central Air, Heat Pump, Zoned
Flooring Ceramic Tile, Hardwood
Fireplaces Number 1
Fireplaces Type Gas Starter, Great Room
Window Features Insulated Windows
Appliance Dishwasher, Electric Oven, Electric Water Heater, Refrigerator
Laundry Laundry Room, Main Level
Exterior
Exterior Feature Private Front Entry, Private Rear Entry, Private Yard, Rear Stairs
Parking Features Garage, Garage Door Opener, Garage Faces Front, Kitchen Level, Parking Pad
Garage Spaces 2.0
Fence None
Pool None
Community Features Gated
Utilities Available Electricity Available, Phone Available, Underground Utilities, Water Available
Waterfront Description River Front
View River
Roof Type Composition
Street Surface Concrete
Accessibility None
Handicap Access None
Porch Covered, Deck, Enclosed
Total Parking Spaces 2
Building
Lot Description Back Yard, Level, Navigable River On Lot, Private, Stream or River On Lot, Other
Story One and One Half
Sewer Septic Tank
Water Well
Architectural Style Craftsman, Ranch
Level or Stories One and One Half
Structure Type Frame, Other
New Construction No
Construction Status Resale
Schools
Elementary Schools Blackburn
Middle Schools Lumpkin County
High Schools Lumpkin County
Others
Senior Community no
Restrictions false
Tax ID 034 192
Special Listing Condition None
Read Less
Want to know what your home might be worth? Contact us for a FREE valuation!

Our team is ready to help you sell your home for the highest possible price ASAP

Bought with Barn Owl Real Estate





