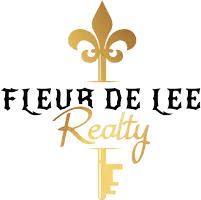
3266 Cedar Crest WAY Decatur, GA 30034
5 Beds
3.5 Baths
2,608 SqFt
UPDATED:
Key Details
Property Type Single Family Home
Sub Type Single Family Residence
Listing Status Active
Purchase Type For Rent
Square Footage 2,608 sqft
Subdivision Brayden Park
MLS Listing ID 7680801
Style A-Frame
Bedrooms 5
Full Baths 3
Half Baths 1
HOA Y/N No
Year Built 2018
Available Date 2025-11-15
Lot Size 8,276 Sqft
Acres 0.19
Property Sub-Type Single Family Residence
Source First Multiple Listing Service
Property Description
The finished basement is the standout here. It provides additional living space that works well for a media room, home office, guest suite, or whatever you need extra room for. Fresh paint and updated flooring make the entire home feel move-in ready.
The property includes a private backyard and a quiet neighborhood feel while still being minutes from shopping, schools, parks, and major highways. The home has been well maintained and is ready for immediate occupancy.
Strong rental option in a great Decatur location. Schedule your showing today.
Location
State GA
County Dekalb
Area Brayden Park
Lake Name None
Rooms
Bedroom Description In-Law Floorplan,Oversized Master,Roommate Floor Plan
Other Rooms None
Basement Daylight, Exterior Entry, Finished, Finished Bath, Full, Interior Entry
Dining Room Open Concept, Separate Dining Room
Kitchen Cabinets Stain, Eat-in Kitchen, Kitchen Island, Other Surface Counters, Pantry Walk-In, Stone Counters, View to Family Room
Interior
Interior Features Crown Molding, Double Vanity, Entrance Foyer 2 Story, High Ceilings 10 ft Main, Smart Home, Walk-In Closet(s)
Heating Central
Cooling Ceiling Fan(s), Central Air, Electric
Flooring Carpet, Hardwood
Fireplaces Number 1
Fireplaces Type Factory Built, Family Room
Equipment None
Window Features Double Pane Windows
Appliance Dishwasher, Electric Water Heater, Microwave, Refrigerator
Laundry Laundry Room
Exterior
Exterior Feature Private Entrance, Private Yard
Parking Features Driveway, Garage
Garage Spaces 2.0
Fence Back Yard
Pool None
Community Features Playground, Pool
Utilities Available Cable Available, Electricity Available, Phone Available, Sewer Available, Underground Utilities, Water Available
Waterfront Description None
View Y/N Yes
View Neighborhood
Roof Type Composition
Street Surface Asphalt,Concrete
Accessibility None
Handicap Access None
Porch Deck
Private Pool false
Building
Lot Description Back Yard, Cleared, Level
Story Three Or More
Architectural Style A-Frame
Level or Stories Three Or More
Structure Type Brick Veneer,Wood Siding
Schools
Elementary Schools Bob Mathis
Middle Schools Chapel Hill - Dekalb
High Schools Southwest Dekalb
Others
Senior Community no
Tax ID 15 090 02 020







