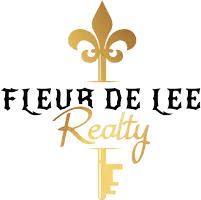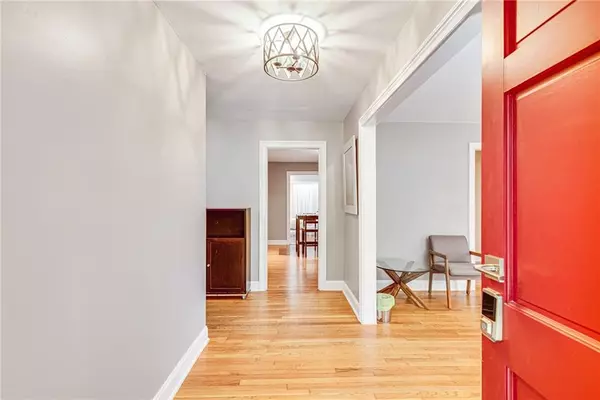
1973 Desmond DR Decatur, GA 30033
5 Beds
3 Baths
1,980 SqFt
UPDATED:
Key Details
Property Type Single Family Home
Sub Type Single Family Residence
Listing Status Active
Purchase Type For Rent
Square Footage 1,980 sqft
Subdivision Clairmont Heights
MLS Listing ID 7677045
Style Ranch
Bedrooms 5
Full Baths 3
HOA Y/N No
Year Built 1963
Available Date 2026-01-02
Lot Size 0.330 Acres
Acres 0.33
Property Sub-Type Single Family Residence
Source First Multiple Listing Service
Property Description
Inquire about stay lengths of 2 months up to 18 months, with 12 months being our advertised rate at $6,000/mo. Utilities included in 2 to 11 month stays. Tenant pays utilities, trash, internet, and pest control with 12+ month leases.
The home is located 1 mile to CDC and Emory University, 4 miles to downtown Decatur, and 4 miles to Lenox Mall.
Location
State GA
County Dekalb
Area Clairmont Heights
Lake Name None
Rooms
Bedroom Description Master on Main
Other Rooms None
Basement None
Main Level Bedrooms 5
Dining Room Open Concept
Kitchen Kitchen Island, View to Family Room
Interior
Interior Features Recessed Lighting
Heating Central
Cooling Central Air
Flooring Hardwood
Fireplaces Number 1
Fireplaces Type Brick
Equipment None
Window Features Bay Window(s)
Appliance Dishwasher, Disposal, Dryer, Electric Cooktop, Electric Oven, ENERGY STAR Qualified Water Heater, Microwave, Range Hood, Refrigerator, Washer
Laundry In Hall
Exterior
Exterior Feature Private Entrance
Parking Features Driveway, Garage, Garage Door Opener, Garage Faces Side, Kitchen Level, Level Driveway
Garage Spaces 2.0
Fence Back Yard, Wood
Pool None
Community Features Near Public Transport, Near Schools, Near Shopping, Near Trails/Greenway
Utilities Available Electricity Available, Natural Gas Available, Sewer Available, Water Available
Waterfront Description None
View Y/N Yes
View Neighborhood
Roof Type Shingle
Street Surface Asphalt
Accessibility Accessible Bedroom, Accessible Entrance, Accessible Full Bath, Accessible Hallway(s), Accessible Kitchen
Handicap Access Accessible Bedroom, Accessible Entrance, Accessible Full Bath, Accessible Hallway(s), Accessible Kitchen
Porch Front Porch
Private Pool false
Building
Lot Description Back Yard, Corner Lot, Front Yard, Level
Story One
Architectural Style Ranch
Level or Stories One
Structure Type Brick 4 Sides
Schools
Elementary Schools Fernbank
Middle Schools Druid Hills
High Schools Druid Hills
Others
Senior Community no
Tax ID 18 060 14 001







