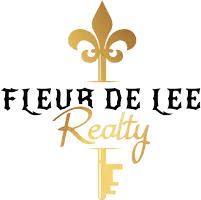3461 Aster LN Auburn, GA 30011
5 Beds
5 Baths
3,321 SqFt
UPDATED:
Key Details
Property Type Single Family Home
Sub Type Single Family Residence
Listing Status Active
Purchase Type For Sale
Square Footage 3,321 sqft
Price per Sqft $188
Subdivision Wildflower Park
MLS Listing ID 7622674
Style Traditional
Bedrooms 5
Full Baths 5
Construction Status Resale
HOA Fees $800/ann
HOA Y/N Yes
Year Built 2005
Annual Tax Amount $5,789
Tax Year 2024
Lot Size 0.260 Acres
Acres 0.26
Property Sub-Type Single Family Residence
Source First Multiple Listing Service
Property Description
Located in a charming, amenity-rich community with a pool, clubhouse, tennis courts, and park—all just 0.5 miles from Publix, 5 minutes from a public golf course, 10 minutes from downtown Auburn, and 20 minutes to Chateau Elan and downtown Braselton/Hoschton.
Don't miss your chance to own this incredible home close to everything you need!
Location
State GA
County Gwinnett
Area Wildflower Park
Lake Name None
Rooms
Bedroom Description Oversized Master
Other Rooms None
Basement Bath/Stubbed, Daylight, Full, Interior Entry, Unfinished, Walk-Out Access
Main Level Bedrooms 1
Dining Room Separate Dining Room
Kitchen Breakfast Bar, Cabinets Stain, Kitchen Island, Pantry Walk-In, Solid Surface Counters, Stone Counters, View to Family Room
Interior
Interior Features Bookcases, Cathedral Ceiling(s), Coffered Ceiling(s), Crown Molding, Double Vanity, Entrance Foyer 2 Story, High Ceilings 9 ft Lower, High Ceilings 9 ft Main, High Ceilings 9 ft Upper
Heating Central, Forced Air, Zoned
Cooling Attic Fan, Ceiling Fan(s), Zoned
Flooring Carpet, Ceramic Tile, Hardwood, Tile
Fireplaces Number 2
Fireplaces Type Circulating, Family Room, Gas Starter, Masonry, Master Bedroom, Stone
Equipment Irrigation Equipment
Window Features Bay Window(s),Shutters
Appliance Dishwasher, Disposal, Double Oven, Gas Cooktop, Microwave
Laundry Electric Dryer Hookup, Laundry Room, Upper Level
Exterior
Exterior Feature None
Parking Features Attached, Driveway, Garage, Garage Door Opener, Garage Faces Side, Kitchen Level, Level Driveway
Garage Spaces 2.0
Fence Back Yard, Fenced, Wrought Iron
Pool None
Community Features Homeowners Assoc, Near Schools, Near Shopping, Pool, Tennis Court(s)
Utilities Available Cable Available, Electricity Available, Natural Gas Available, Sewer Available, Underground Utilities, Water Available
Waterfront Description None
View Y/N Yes
View Neighborhood
Roof Type Composition,Shingle
Street Surface Asphalt,Paved
Accessibility None
Handicap Access None
Porch Covered, Deck, Patio
Private Pool false
Building
Lot Description Back Yard, Cleared, Front Yard, Landscaped, Level, Sprinklers In Front
Story Two
Foundation Concrete Perimeter
Sewer Public Sewer
Water Public
Architectural Style Traditional
Level or Stories Two
Structure Type Blown-In Insulation,Brick Front
Construction Status Resale
Schools
Elementary Schools Mulberry
Middle Schools Dacula
High Schools Dacula
Others
HOA Fee Include Swim,Termite
Senior Community no
Restrictions true
Tax ID R2002 484
Acceptable Financing Cash, Conventional, FHA, VA Loan
Listing Terms Cash, Conventional, FHA, VA Loan






