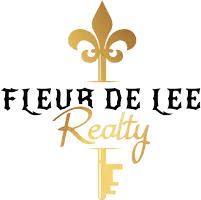293 Ohm AVE Avondale Estates, GA 30002
5 Beds
4.5 Baths
3,605 SqFt
UPDATED:
Key Details
Property Type Single Family Home
Sub Type Single Family Residence
Listing Status Active
Purchase Type For Sale
Square Footage 3,605 sqft
Price per Sqft $244
Subdivision Ingleside
MLS Listing ID 7624185
Style Traditional,Modern
Bedrooms 5
Full Baths 4
Half Baths 1
Construction Status New Construction
HOA Y/N No
Year Built 2025
Annual Tax Amount $4,008
Tax Year 2024
Lot Size 6,969 Sqft
Acres 0.16
Property Sub-Type Single Family Residence
Source First Multiple Listing Service
Property Description
Book showing on showing time or call Agent.
Location
State GA
County Dekalb
Area Ingleside
Lake Name Other
Rooms
Bedroom Description Oversized Master,Other
Other Rooms Other, Storage
Basement Finished Bath, Finished, Exterior Entry, Interior Entry, Bath/Stubbed, Daylight
Main Level Bedrooms 1
Dining Room Other, Butlers Pantry
Kitchen Cabinets Other, Pantry Walk-In, Cabinets White, Kitchen Island, Stone Counters, Breakfast Bar, View to Family Room, Other
Interior
Interior Features Other, Walk-In Closet(s)
Heating Central
Cooling Central Air, Gas, Electric, Wall Unit(s), Multi Units
Flooring Hardwood, Tile, Other, Concrete
Fireplaces Number 1
Fireplaces Type Living Room, Wood Burning Stove, Glass Doors
Equipment None
Window Features Skylight(s),ENERGY STAR Qualified Windows
Appliance Dishwasher, Disposal, Gas Cooktop, Gas Oven, Microwave, Refrigerator, Washer, Electric Water Heater, Other
Laundry Other
Exterior
Exterior Feature Private Yard
Parking Features Driveway, Garage, Garage Faces Side
Garage Spaces 2.0
Fence None
Pool None
Community Features Dog Park, Curbs, Lake, Near Public Transport, Near Schools, Near Shopping, Park, Playground, Public Transportation, Restaurant, Sidewalks, Street Lights
Utilities Available Electricity Available, Natural Gas Available, Sewer Available, Underground Utilities, Water Available
Waterfront Description None
View Y/N Yes
View Neighborhood, Other
Roof Type Shingle,Other
Street Surface Paved
Accessibility Accessible Closets, Accessible Electrical and Environmental Controls, Accessible Bedroom, Accessible Entrance, Accessible Full Bath, Accessible Kitchen Appliances, Accessible Doors, Accessible Kitchen
Handicap Access Accessible Closets, Accessible Electrical and Environmental Controls, Accessible Bedroom, Accessible Entrance, Accessible Full Bath, Accessible Kitchen Appliances, Accessible Doors, Accessible Kitchen
Porch Deck, Front Porch
Total Parking Spaces 3
Private Pool false
Building
Lot Description Back Yard, Cleared, Front Yard, Level, Landscaped, Private
Story Two
Foundation See Remarks
Sewer Public Sewer
Water Public
Architectural Style Traditional, Modern
Level or Stories Two
Structure Type HardiPlank Type,Cedar,Other
Construction Status New Construction
Schools
Elementary Schools Avondale
Middle Schools Druid Hills
High Schools Druid Hills
Others
HOA Fee Include Trash
Senior Community no
Restrictions false
Tax ID 18 009 26 009
Acceptable Financing FHA, Conventional, Cash, VA Loan
Listing Terms FHA, Conventional, Cash, VA Loan
Special Listing Condition Real Estate Owned






