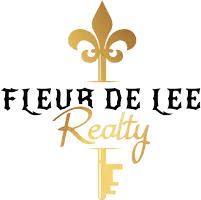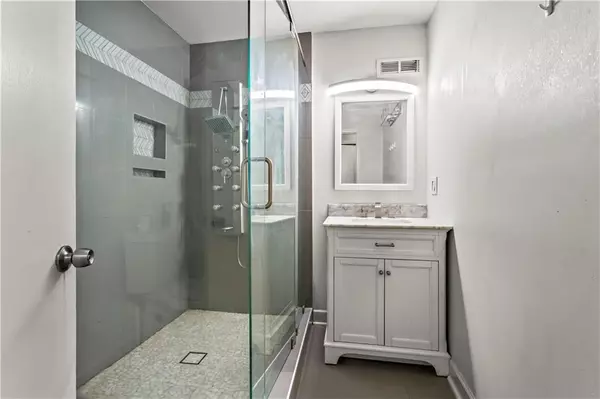875 Eleanor CT NW Atlanta, GA 30318
4 Beds
2 Baths
2,332 SqFt
UPDATED:
Key Details
Property Type Single Family Home
Sub Type Single Family Residence
Listing Status Active
Purchase Type For Sale
Square Footage 2,332 sqft
Price per Sqft $139
Subdivision King'S Grant
MLS Listing ID 7615667
Style Traditional,Other
Bedrooms 4
Full Baths 2
Construction Status Updated/Remodeled
HOA Y/N No
Year Built 1963
Annual Tax Amount $6,375
Tax Year 2024
Lot Size 0.314 Acres
Acres 0.3136
Property Sub-Type Single Family Residence
Source First Multiple Listing Service
Property Description
Primary suite with renovated bath, is on the main level. Three spacious, additional bedrooms and the hall bathroom complete the upper level. Bedrooms have customized closets. One upper-level bedroom could be another primary bedroom.
Chef's kitchen has top of the line stainless appliances including a Samsung Smart Stove (may be operated from your phone!) new cabinets, and granite counters. Large, separate living room flooded with daylight opens into the formal dining room. A huge family room / flex space on the main level has many potential uses. The screened porch overlooks the fenced back yard and patio below. Behind the garage is an attached storage/workshop. There are new windows, carpeting and paint. PRICED $32.00-$52.00 LESS per Sq. FT . than other homes in the area! Great expressway access, near walking trails, and public transportation.
Location
State GA
County Fulton
Area King'S Grant
Lake Name None
Rooms
Bedroom Description Double Master Bedroom,Master on Main,Split Bedroom Plan
Other Rooms None
Basement Interior Entry, Unfinished, Walk-Out Access
Main Level Bedrooms 1
Dining Room Separate Dining Room
Kitchen Cabinets Other, Stone Counters
Interior
Interior Features Entrance Foyer, Recessed Lighting, Track Lighting, Walk-In Closet(s)
Heating Central, Forced Air, Natural Gas
Cooling Ceiling Fan(s), Central Air, Electric
Flooring Carpet, Ceramic Tile, Hardwood, Luxury Vinyl
Fireplaces Type None
Equipment None
Window Features Double Pane Windows,Insulated Windows
Appliance Dishwasher, Disposal, Electric Oven, Electric Range, Gas Water Heater, Microwave, Range Hood, Refrigerator, Self Cleaning Oven
Laundry Lower Level
Exterior
Exterior Feature Private Entrance, Private Yard, Rain Gutters
Parking Features Garage, Garage Door Opener, Garage Faces Front, Kitchen Level
Garage Spaces 1.0
Fence Back Yard, Chain Link, Fenced
Pool None
Community Features Near Public Transport
Utilities Available Cable Available, Electricity Available, Natural Gas Available, Sewer Available, Water Available
Waterfront Description None
View Y/N Yes
View Trees/Woods
Roof Type Composition
Street Surface Asphalt
Accessibility None
Handicap Access None
Porch Patio, Screened
Private Pool false
Building
Lot Description Back Yard, Cul-De-Sac, Front Yard, Private, Wooded
Story Multi/Split
Foundation Block
Sewer Public Sewer
Water Public
Architectural Style Traditional, Other
Level or Stories Multi/Split
Structure Type Brick,Vinyl Siding
Construction Status Updated/Remodeled
Schools
Elementary Schools William M.Boyd
Middle Schools John Lewis Invictus Academy/Harper-Archer
High Schools Frederick Douglass
Others
Senior Community no
Restrictions false
Tax ID 14 020900060111
Acceptable Financing Conventional, FHA, VA Loan
Listing Terms Conventional, FHA, VA Loan






