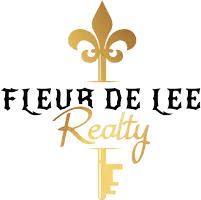4643 GRAND CENTRAL Pkwy Decatur, GA 30035
3 Beds
2.5 Baths
1,620 SqFt
UPDATED:
Key Details
Property Type Townhouse
Sub Type Townhouse
Listing Status Active
Purchase Type For Rent
Square Footage 1,620 sqft
Subdivision Park Place
MLS Listing ID 7592103
Style Townhouse
Bedrooms 3
Full Baths 2
Half Baths 1
HOA Y/N No
Year Built 2004
Available Date 2025-06-16
Lot Size 958 Sqft
Acres 0.022
Property Sub-Type Townhouse
Source First Multiple Listing Service
Property Description
Location
State GA
County Dekalb
Lake Name None
Rooms
Bedroom Description Oversized Master,Roommate Floor Plan,Split Bedroom Plan
Other Rooms None
Basement None
Dining Room Separate Dining Room
Interior
Interior Features Double Vanity, Entrance Foyer, High Ceilings 9 ft Lower, High Ceilings 10 ft Upper, High Speed Internet, Low Flow Plumbing Fixtures, Walk-In Closet(s)
Heating Central, Forced Air, Zoned
Cooling Ceiling Fan(s), Central Air
Flooring Luxury Vinyl, Carpet
Fireplaces Number 1
Fireplaces Type Family Room, Gas Starter
Window Features Insulated Windows
Appliance Dishwasher, Dryer, Disposal, Gas Range, Microwave, Refrigerator, Washer
Laundry In Hall, In Kitchen, Main Level
Exterior
Exterior Feature Balcony
Parking Features Attached, Garage, Garage Door Opener
Garage Spaces 1.0
Fence None
Pool None
Community Features Playground, Sidewalks
Utilities Available Cable Available, Electricity Available, Natural Gas Available, Phone Available, Sewer Available, Underground Utilities, Water Available
Waterfront Description None
View Rural
Roof Type Shingle
Street Surface Paved
Accessibility None
Handicap Access None
Porch Covered, Front Porch, Patio
Total Parking Spaces 2
Private Pool false
Building
Lot Description Back Yard, Front Yard, Landscaped, Level
Story Two
Architectural Style Townhouse
Level or Stories Two
Structure Type Brick,Vinyl Siding
New Construction No
Schools
Elementary Schools Rowland
Middle Schools Mary Mcleod Bethune
High Schools Towers
Others
Senior Community no
Tax ID 15 161 03 104






