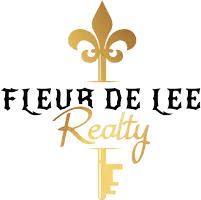4876 Sara Creek WAY Sugar Hill, GA 30518
4 Beds
3 Baths
2,444 SqFt
UPDATED:
Key Details
Property Type Single Family Home
Sub Type Single Family Residence
Listing Status Active
Purchase Type For Sale
Square Footage 2,444 sqft
Price per Sqft $276
Subdivision Vanderbilt
MLS Listing ID 7573023
Style Traditional
Bedrooms 4
Full Baths 3
Construction Status Resale
HOA Fees $800
HOA Y/N Yes
Originating Board First Multiple Listing Service
Year Built 2003
Annual Tax Amount $7,438
Tax Year 2023
Lot Size 0.350 Acres
Acres 0.35
Property Sub-Type Single Family Residence
Property Description
Location
State GA
County Gwinnett
Lake Name None
Rooms
Bedroom Description Other
Other Rooms None
Basement Bath/Stubbed, Unfinished, Daylight, Full
Main Level Bedrooms 1
Dining Room Separate Dining Room, Seats 12+
Interior
Interior Features Entrance Foyer 2 Story, Tray Ceiling(s), High Ceilings 9 ft Main, Crown Molding, Disappearing Attic Stairs, Walk-In Closet(s)
Heating Forced Air, Natural Gas
Cooling Ceiling Fan(s), Central Air, Zoned
Flooring Hardwood, Ceramic Tile, Carpet
Fireplaces Number 1
Fireplaces Type Family Room, Factory Built, Gas Log, Gas Starter
Window Features Plantation Shutters
Appliance Dishwasher, Disposal, Refrigerator, Gas Range, Gas Water Heater, Microwave
Laundry Laundry Room, Upper Level
Exterior
Exterior Feature Private Yard, Other
Parking Features Garage Door Opener, Garage, Driveway, Kitchen Level, Level Driveway
Garage Spaces 2.0
Fence Back Yard, Fenced, Privacy
Pool None
Community Features Pool, Playground, Tennis Court(s), Homeowners Assoc, Sidewalks, Street Lights, Near Schools, Near Shopping
Utilities Available Cable Available, Natural Gas Available
Waterfront Description None
View Trees/Woods, Other
Roof Type Composition
Street Surface Paved
Accessibility None
Handicap Access None
Porch Screened, Deck
Total Parking Spaces 4
Private Pool false
Building
Lot Description Back Yard, Corner Lot, Cul-De-Sac, Landscaped, Wooded, Front Yard
Story Two
Foundation Concrete Perimeter
Sewer Public Sewer
Water Public
Architectural Style Traditional
Level or Stories Two
Structure Type Brick Front,Cement Siding
New Construction No
Construction Status Resale
Schools
Elementary Schools Level Creek
Middle Schools North Gwinnett
High Schools North Gwinnett
Others
Senior Community no
Restrictions true
Special Listing Condition None






