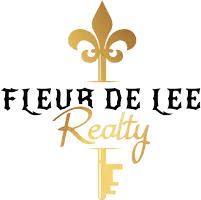100 FAIRVIEW DR Stockbridge, GA 30281
3 Beds
2 Baths
1,760 SqFt
UPDATED:
Key Details
Property Type Single Family Home
Sub Type Single Family Residence
Listing Status Active
Purchase Type For Sale
Square Footage 1,760 sqft
Price per Sqft $133
Subdivision Fairview Manor
MLS Listing ID 7572461
Style Other
Bedrooms 3
Full Baths 2
Construction Status Updated/Remodeled
HOA Y/N No
Originating Board First Multiple Listing Service
Year Built 1981
Annual Tax Amount $3,460
Tax Year 2023
Lot Size 0.513 Acres
Acres 0.513
Property Sub-Type Single Family Residence
Property Description
Step inside to discover brand-new flooring throughout and fresh, neutral paint that brightens every room. The thoughtfully updated layout offers an open, inviting atmosphere perfect for both relaxing and entertaining.
The exterior has also received a full refresh, with new paint and a brand-new roof providing peace of mind and lasting curb appeal. Every detail has been thoughtfully updated to ensure move-in-ready convenience.
Don't miss the opportunity to own this turn-key home that combines style, functionality, and modern upgrades in one complete package.
Location
State GA
County Henry
Lake Name None
Rooms
Bedroom Description Master on Main
Other Rooms None
Basement None
Main Level Bedrooms 1
Dining Room Separate Dining Room
Interior
Interior Features Other
Heating Other
Cooling Other
Flooring Other
Fireplaces Number 1
Fireplaces Type Living Room
Window Features None
Appliance Other
Laundry Main Level
Exterior
Exterior Feature None
Parking Features Garage
Garage Spaces 2.0
Fence None
Pool None
Community Features None
Utilities Available Other
Waterfront Description None
View Other
Roof Type Composition
Street Surface Other
Accessibility None
Handicap Access None
Porch None
Total Parking Spaces 2
Private Pool false
Building
Lot Description Other
Story Two
Foundation None
Sewer Septic Tank
Water Public
Architectural Style Other
Level or Stories Two
Structure Type Other
New Construction No
Construction Status Updated/Remodeled
Schools
Elementary Schools Austin Road
Middle Schools Austin Road
High Schools Woodland - Henry
Others
Senior Community no
Restrictions false
Tax ID 064A01001000
Acceptable Financing Conventional, Cash, FHA, VA Loan
Listing Terms Conventional, Cash, FHA, VA Loan
Special Listing Condition None






