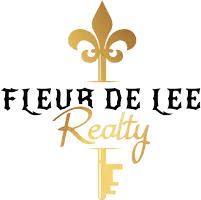3912 EDENTON CT NE Brookhaven, GA 30319
4 Beds
3.5 Baths
3,576 SqFt
UPDATED:
Key Details
Property Type Single Family Home
Sub Type Single Family Residence
Listing Status Active
Purchase Type For Sale
Square Footage 3,576 sqft
Price per Sqft $335
Subdivision Brookhaven
MLS Listing ID 7571564
Style Traditional
Bedrooms 4
Full Baths 3
Half Baths 1
Construction Status Updated/Remodeled
HOA Y/N No
Originating Board First Multiple Listing Service
Year Built 1967
Annual Tax Amount $8,027
Tax Year 2024
Lot Size 0.400 Acres
Acres 0.4
Property Sub-Type Single Family Residence
Property Description
Step inside to gleaming hardwood floors that sweep across the main and upper levels, creating a warm and inviting flow. The expansive living room, bathed in natural light, is ideal for cozy nights or lively gatherings, while the adjacent formal dining room sets the stage for unforgettable dinners. The well-appointed kitchen features lustrous solid stone countertops, premium stainless steel appliances, and custom cabinetry. French doors open to a spacious, newly constructed screened-in porch, equipped with heaters and fans for year-round comfort, overlooking a lush, private backyard—a seamless blend of indoor-outdoor living.
The inviting family room, anchored by a wood-burning fireplace with a classic stone surround, radiates comfort, with built-in shelving adding style and function. Upstairs, the primary suite offers a luxurious retreat with a spa-inspired ensuite bath. Three additional spacious bedrooms provide versatility for family, guests, or a home office, sharing a stylishly updated full bath with modern finishes.
The fully finished lower level is a versatile haven, featuring a recently renovated basement perfect for a home gym, media room, or play area, complemented by a full bath and direct access to the stunning backyard. Outside, the newly landscaped front and back yards are a showstopper, with vibrant raised beds for gardening, a charming play-set for endless fun, and a stone firepit for cozy evenings under the stars. Enclosed by a sturdy privacy fence and framed by mature trees, the backyard is a private oasis for relaxation and entertaining.
This home's prime location offers unparalleled access to the vibrant community life of Murphey Candler Park and Blackburn Park. Just steps away, Murphey Candler Park (135 acres) hosts a variety of events throughout the year and is home to some of the area's best youth sports programs, featuring baseball, softball, and football. Year-round, families enjoy fishing, hiking the 2-mile lake loop, and playing at the ADA-accessible playground. Meanwhile, Blackburn Park (50 acres) comes alive with the Brookhaven Cherry Blossom Festival in March, alongside the Cherry Blossom 5K, a Peachtree Road Race qualifier. The park's Nancy Creek Trail connects to Murphey Candler, perfect for year-round walking, jogging, or cycling.
A short stroll from the esteemed Marist Private School and Montgomery Elementary School, this Colonial gem marries exceptional craftsmanship with an unbeatable location. With its reimagined hardy plank exterior, expansive screened-in deck, and beautifully curated outdoor spaces, this home is more than a residence—it's a gateway to an active, community-driven lifestyle. Refined, timeless, and move-in ready. Welcome to your forever sanctuary!
Location
State GA
County Dekalb
Lake Name None
Rooms
Bedroom Description None
Other Rooms None
Basement Daylight, Exterior Entry, Finished Bath, Finished, Full, Interior Entry
Dining Room Separate Dining Room
Interior
Interior Features Disappearing Attic Stairs, High Speed Internet, Entrance Foyer, Bookcases
Heating Central, Natural Gas, Zoned
Cooling Ceiling Fan(s), Central Air, Electric, Humidity Control, Zoned
Flooring Hardwood, Tile, Luxury Vinyl
Fireplaces Number 1
Fireplaces Type Brick, Family Room, Fire Pit, Living Room, Masonry
Window Features ENERGY STAR Qualified Windows,Insulated Windows,Double Pane Windows
Appliance Double Oven, Dishwasher, Dryer, Disposal, Refrigerator, Gas Cooktop, Gas Water Heater, Gas Oven, Microwave, Washer
Laundry Laundry Room, Main Level
Exterior
Exterior Feature Garden, Lighting, Private Entrance, Private Yard, Rear Stairs
Parking Features Kitchen Level, Garage Faces Front, Garage, Driveway, Attached, Garage Door Opener
Garage Spaces 2.0
Fence Fenced, Privacy, Wood
Pool None
Community Features Curbs, Near Trails/Greenway, Park, Street Lights, Near Public Transport, Near Schools, Near Shopping
Utilities Available Cable Available, Electricity Available, Natural Gas Available, Sewer Available, Water Available, Underground Utilities
Waterfront Description None
View Other, Neighborhood
Roof Type Composition,Shingle
Street Surface Asphalt,Paved
Accessibility None
Handicap Access None
Porch Covered, Enclosed, Screened, Deck, Patio, Terrace
Total Parking Spaces 2
Private Pool false
Building
Lot Description Back Yard, Corner Lot, Landscaped, Front Yard
Story Two
Foundation Concrete Perimeter
Sewer Public Sewer
Water Public
Architectural Style Traditional
Level or Stories Two
Structure Type HardiPlank Type
New Construction No
Construction Status Updated/Remodeled
Schools
Elementary Schools Montgomery
Middle Schools Chamblee
High Schools Chamblee Charter
Others
Senior Community no
Restrictions false
Tax ID 18 327 10 007
Acceptable Financing Cash, Conventional
Listing Terms Cash, Conventional
Special Listing Condition None
Virtual Tour https://media.hometrack.net/properties/3912-edenton-court-northeast-atlanta






