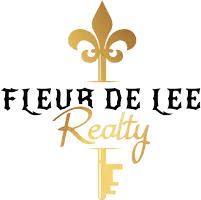121 Ridge View DR Ball Ground, GA 30107
5 Beds
5 Baths
5,602 SqFt
UPDATED:
Key Details
Property Type Single Family Home
Sub Type Single Family Residence
Listing Status Active
Purchase Type For Sale
Square Footage 5,602 sqft
Price per Sqft $178
Subdivision Ridge View Estates
MLS Listing ID 7570619
Style Craftsman,Traditional
Bedrooms 5
Full Baths 5
Construction Status Resale
HOA Fees $575
HOA Y/N No
Originating Board First Multiple Listing Service
Year Built 2004
Annual Tax Amount $6,247
Tax Year 2024
Lot Size 1.090 Acres
Acres 1.09
Property Sub-Type Single Family Residence
Property Description
At the heart of the home is the expansive family room, highlighted by a stone fireplace with built-in cabinetry and a wall of windows offering views of the private backyard retreat. Step outside to enjoy a professionally landscaped yard with a saltwater pool and open-air deck—ideal for entertaining or relaxing in peace.
The kitchen is both stylish and functional, equipped with stainless steel appliances, stained cabinetry, and a generous center island with storage. A walk-in pantry provides ample space, and the breakfast area opens directly to the deck for effortless outdoor dining.
Upstairs, the oversized primary suite is a true retreat, featuring a sitting area, a wall of windows, and an exceptionally large walk-in closet. The en-suite bath includes a spacious shower, a separate whirlpool tub, and double vanities for a spa-like experience. Three additional bedrooms include one with a private en-suite and two that share a Jack-and-Jill bathroom. The upper level also features a laundry room with storage and a utility sink, plus a large media area perfect for casual relaxation.
The full finished daylight basement offers even more living space, with custom tile floors, a game area already plumbed for a wet bar, a home theater, gym, and an additional bedroom with a full bath—perfect for guests or extended family.
Located in the quiet enclave of Ridge View on a cul-de-sac street, this home is just minutes from shopping, dining, and the vibrant downtowns of Canton and historic Woodstock. It's also a short drive to the scenic North Georgia Blue Ridge Mountains. Don't miss the opportunity to enjoy a home that offers the perfect balance of luxury, comfort, and convenience.
Location
State GA
County Cherokee
Lake Name None
Rooms
Bedroom Description Oversized Master
Other Rooms Shed(s)
Basement Bath/Stubbed, Full
Dining Room Separate Dining Room
Interior
Interior Features Coffered Ceiling(s), Entrance Foyer 2 Story, Walk-In Closet(s)
Heating Electric
Cooling Central Air
Flooring Carpet, Hardwood
Fireplaces Number 1
Fireplaces Type Family Room
Window Features Insulated Windows
Appliance Dishwasher, Double Oven, Dryer, Gas Range, Microwave, Refrigerator, Washer
Laundry In Hall
Exterior
Exterior Feature Lighting, Private Entrance
Parking Features Garage
Garage Spaces 3.0
Fence Wrought Iron
Pool In Ground, Private
Community Features Sidewalks, Street Lights
Utilities Available Cable Available, Electricity Available, Natural Gas Available, Phone Available, Sewer Available, Water Available
Waterfront Description None
View Pool, Trees/Woods
Roof Type Composition
Street Surface Asphalt
Accessibility None
Handicap Access None
Porch Deck
Private Pool true
Building
Lot Description Private
Story Three Or More
Foundation Slab
Sewer Septic Tank
Water Public
Architectural Style Craftsman, Traditional
Level or Stories Three Or More
Structure Type Brick,HardiPlank Type
New Construction No
Construction Status Resale
Schools
Elementary Schools Macedonia
Middle Schools Creekland - Cherokee
High Schools Creekview
Others
HOA Fee Include Water
Senior Community no
Restrictions false
Special Listing Condition None
Virtual Tour https://my.matterport.com/show/?m=kNMJVC6atQ9&brand=0&mls=1&






