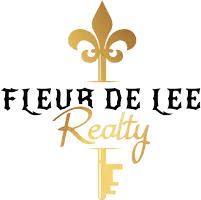10610 Kingsmark TRL Alpharetta, GA 30022
6 Beds
4.5 Baths
4,371 SqFt
UPDATED:
Key Details
Property Type Single Family Home
Sub Type Single Family Residence
Listing Status Active
Purchase Type For Sale
Square Footage 4,371 sqft
Price per Sqft $274
Subdivision Dunmoor
MLS Listing ID 7571437
Style Craftsman
Bedrooms 6
Full Baths 4
Half Baths 1
Construction Status Updated/Remodeled
HOA Y/N No
Originating Board First Multiple Listing Service
Year Built 1990
Annual Tax Amount $8,076
Tax Year 2024
Lot Size 0.783 Acres
Acres 0.7827
Property Sub-Type Single Family Residence
Property Description
The heart of the home is the chef-inspired kitchen, featuring sleek new soft-close cabinets, elegant quartz countertops, and high-end stainless steel KitchenAid appliances, including a 36" gas convection oven and an exterior venting range hood. Smart home technology is seamlessly integrated with Kasa smart switches for effortless lighting control, motion sensor and remote-controlled hallway lighting, new Hunter ceiling fans in every room, and smart locks for enhanced security. The striking new iron front door and garage door, complete with a smart motor, elevate the home's curb appeal and functionality. Enjoy year-round comfort and safety with Nest thermostats and smoke detectors.
The finished terrace level expands the living space with two of the six bedrooms, a stylish bar area perfect for entertaining, and a spacious recreation zone for leisure and fun.
Outdoor living is a delight with a wooded backyard showcasing beautiful Japanese maples and a tranquil stream. The newly installed pavers and lush Zoysia sod create an ideal setting for relaxation and gatherings. An outdoor kitchen enhances your entertaining options, while Volt landscape lighting and Ring spotlights add both elegance and security. For electric vehicle owners, a dedicated 50amp/240volt outlet is conveniently located in the garage for easy charging.
Located in a highly desirable school district, this home is an excellent choice for families. Don't miss the opportunity to experience the perfect blend of sophisticated living and modern amenities. Schedule your showing today!
Location
State GA
County Fulton
Lake Name None
Rooms
Bedroom Description Oversized Master
Other Rooms None
Basement Finished
Dining Room Great Room, Seats 12+
Interior
Interior Features Beamed Ceilings, Crown Molding, Entrance Foyer 2 Story, High Ceilings 9 ft Upper, High Ceilings 10 ft Main, Recessed Lighting, Smart Home, Sound System, Walk-In Closet(s)
Heating Central
Cooling Ceiling Fan(s), Central Air
Flooring Carpet, Ceramic Tile, Hardwood
Fireplaces Number 2
Fireplaces Type Gas Starter
Window Features ENERGY STAR Qualified Windows,Insulated Windows
Appliance Dishwasher, Disposal, Dryer, ENERGY STAR Qualified Appliances, Gas Range, Range Hood, Refrigerator, Self Cleaning Oven, Washer
Laundry Laundry Room, Main Level
Exterior
Exterior Feature Balcony, Garden, Gas Grill, Lighting, Private Yard
Parking Features Driveway, Garage
Garage Spaces 2.0
Fence Back Yard, Privacy
Pool None
Community Features Clubhouse, Country Club, Gated, Homeowners Assoc, Pool, Tennis Court(s)
Utilities Available Cable Available, Electricity Available, Natural Gas Available, Phone Available, Sewer Available, Underground Utilities, Water Available
Waterfront Description None
View Neighborhood, Trees/Woods
Roof Type Shingle
Street Surface Concrete
Accessibility Accessible Entrance
Handicap Access Accessible Entrance
Porch Deck, Enclosed
Total Parking Spaces 4
Private Pool false
Building
Lot Description Back Yard, Landscaped, Level
Story Three Or More
Foundation Brick/Mortar
Sewer Public Sewer
Water Public
Architectural Style Craftsman
Level or Stories Three Or More
Structure Type Brick 4 Sides
New Construction No
Construction Status Updated/Remodeled
Schools
Elementary Schools Dolvin
Middle Schools Autrey Mill
High Schools Johns Creek
Others
HOA Fee Include Security,Swim,Tennis
Senior Community no
Restrictions false
Special Listing Condition None






