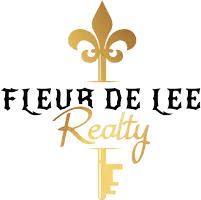138 Jasper CT Griffin, GA 30223
2 Beds
2 Baths
2,221 SqFt
OPEN HOUSE
Sun May 04, 2:00pm - 4:00pm
UPDATED:
Key Details
Property Type Single Family Home
Sub Type Single Family Residence
Listing Status Active
Purchase Type For Sale
Square Footage 2,221 sqft
Price per Sqft $191
Subdivision Sun City Peachtree
MLS Listing ID 7563702
Style Traditional
Bedrooms 2
Full Baths 2
Construction Status Resale
HOA Fees $257
HOA Y/N Yes
Originating Board First Multiple Listing Service
Year Built 2015
Annual Tax Amount $6,262
Tax Year 2023
Property Sub-Type Single Family Residence
Property Description
Step inside to an open-concept floorplan filled with natural light, gleaming hardwood floors, and thoughtful design throughout. The large kitchen is a true centerpiece—featuring a spacious island, built-in appliances, and seamless flow into the family and dining rooms—ideal for entertaining or everyday living. Unwind in the enclosed sunroom, perfect for enjoying morning coffee or afternoon reads year-round.
The spacious primary suite offers a private retreat with a walk-in closet, double vanity, and a well-appointed ensuite bathroom. A generous second bedroom and full guest bath make visitors feel right at home. You'll love the abundance of storage and the rare 3-car garage—perfect for an extra vehicle, golf cart, or hobby space.
Out back, enjoy your private, wooded yard with irrigation and beautiful landscaping that enhances the home's exceptional curb appeal.
Beyond the front door, the community is packed with resort-style amenities, including an Olympic-sized pool, sports facility, tennis courts, fitness center, and walking paths. There's something for everyone with community gardens, a dog park, grandkid playgrounds, softball fields, RV/boat parking, and an amenity center that hosts a wide array of clubs and social events year-round—all within a gated, guarded neighborhood.
This isn't just a home—it's a lifestyle upgrade. Don't miss your chance to live where comfort meets community.
Location
State GA
County Spalding
Lake Name None
Rooms
Bedroom Description Master on Main,Roommate Floor Plan
Other Rooms None
Basement None
Main Level Bedrooms 2
Dining Room Open Concept
Interior
Interior Features Entrance Foyer, High Ceilings 9 ft Main
Heating Natural Gas
Cooling Central Air
Flooring Hardwood
Fireplaces Type Electric, Living Room
Window Features None
Appliance Dishwasher, Gas Cooktop, Gas Oven
Laundry In Hall
Exterior
Exterior Feature Private Yard
Parking Features Attached, Driveway, Garage, Garage Door Opener, Garage Faces Front
Garage Spaces 3.0
Fence None
Pool None
Community Features Clubhouse, Dog Park, Fitness Center, Gated, Golf, Homeowners Assoc, Park, Playground, Pool, Sidewalks, Street Lights, Tennis Court(s)
Utilities Available Cable Available, Electricity Available, Natural Gas Available, Phone Available, Water Available
Waterfront Description None
View Rural
Roof Type Shingle
Street Surface Concrete
Accessibility None
Handicap Access None
Porch Front Porch, Rear Porch
Private Pool false
Building
Lot Description Back Yard, Corner Lot, Level
Story One
Foundation Slab
Sewer Public Sewer
Water Public
Architectural Style Traditional
Level or Stories One
Structure Type Brick Front,HardiPlank Type
New Construction No
Construction Status Resale
Schools
Elementary Schools Jordan Hill Road
Middle Schools Kennedy Road
High Schools Spalding
Others
HOA Fee Include Maintenance Grounds,Swim,Tennis
Senior Community yes
Restrictions true
Tax ID 301 01033
Acceptable Financing Cash, Conventional, FHA, VA Loan
Listing Terms Cash, Conventional, FHA, VA Loan
Special Listing Condition None






