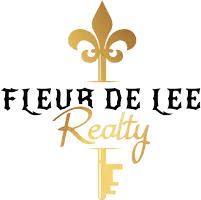3538 Serenade Commons NW Kennesaw, GA 30152
2 Beds
2 Baths
2,034 SqFt
OPEN HOUSE
Sat May 03, 2:00pm - 4:00pm
Sun May 04, 2:00pm - 4:00pm
UPDATED:
Key Details
Property Type Single Family Home
Sub Type Single Family Residence
Listing Status Active
Purchase Type For Sale
Square Footage 2,034 sqft
Price per Sqft $287
Subdivision Serenade
MLS Listing ID 7571140
Style Ranch
Bedrooms 2
Full Baths 2
Construction Status Resale
HOA Fees $270
HOA Y/N Yes
Originating Board First Multiple Listing Service
Year Built 2016
Annual Tax Amount $1,912
Tax Year 2024
Lot Size 8,712 Sqft
Acres 0.2
Property Sub-Type Single Family Residence
Property Description
Location
State GA
County Cobb
Lake Name None
Rooms
Bedroom Description Master on Main,Split Bedroom Plan
Other Rooms None
Basement None
Main Level Bedrooms 2
Dining Room Open Concept
Interior
Interior Features Bookcases, Coffered Ceiling(s), Double Vanity, Entrance Foyer, High Speed Internet, Permanent Attic Stairs, Tray Ceiling(s), Walk-In Closet(s), Recessed Lighting
Heating Central, Natural Gas
Cooling Central Air
Flooring Carpet, Ceramic Tile, Laminate
Fireplaces Number 1
Fireplaces Type Electric, Family Room, Glass Doors
Window Features Double Pane Windows
Appliance Dishwasher, Disposal, Gas Range, Gas Water Heater, Microwave, Refrigerator
Laundry In Hall, Laundry Room, Main Level, Sink
Exterior
Exterior Feature Courtyard, Private Yard, Rain Gutters
Parking Features Attached, Garage, Garage Door Opener, Garage Faces Front, Kitchen Level, Level Driveway
Garage Spaces 2.0
Fence Back Yard, Wrought Iron
Pool None
Community Features Clubhouse, Homeowners Assoc, Park, Sidewalks, Street Lights
Utilities Available Cable Available, Electricity Available, Natural Gas Available, Phone Available, Water Available, Sewer Available
Waterfront Description None
View Trees/Woods
Roof Type Composition
Street Surface Paved
Accessibility Accessible Full Bath, Accessible Kitchen Appliances, Grip-Accessible Features
Handicap Access Accessible Full Bath, Accessible Kitchen Appliances, Grip-Accessible Features
Porch Covered, Front Porch, Patio, Rear Porch, Screened
Total Parking Spaces 2
Private Pool false
Building
Lot Description Back Yard, Front Yard, Landscaped, Level
Story One
Foundation Slab
Sewer Public Sewer
Water Public
Architectural Style Ranch
Level or Stories One
Structure Type HardiPlank Type,Other
New Construction No
Construction Status Resale
Schools
Elementary Schools Bullard
Middle Schools Mcclure
High Schools Kennesaw Mountain
Others
HOA Fee Include Maintenance Grounds,Termite,Reserve Fund
Senior Community yes
Restrictions false
Acceptable Financing Conventional, Cash
Listing Terms Conventional, Cash
Special Listing Condition None
Virtual Tour https://listings.gahomeview.com/3538-Serenade-Cmns-NW/idx






