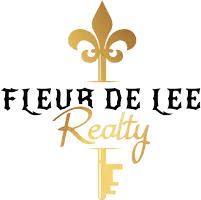584 AMARANTH TRL Hoschton, GA 30548
4 Beds
3 Baths
2,500 SqFt
UPDATED:
Key Details
Property Type Single Family Home
Sub Type Single Family Residence
Listing Status Active
Purchase Type For Sale
Square Footage 2,500 sqft
Price per Sqft $184
Subdivision Brook Glen
MLS Listing ID 7570881
Style Traditional
Bedrooms 4
Full Baths 3
Construction Status Resale
HOA Fees $720
HOA Y/N Yes
Originating Board First Multiple Listing Service
Year Built 2016
Annual Tax Amount $4,361
Tax Year 2024
Lot Size 0.320 Acres
Acres 0.32
Property Sub-Type Single Family Residence
Property Description
Location
State GA
County Jackson
Lake Name None
Rooms
Bedroom Description Master on Main
Other Rooms None
Basement None
Main Level Bedrooms 3
Dining Room Separate Dining Room
Interior
Interior Features Tray Ceiling(s)
Heating Electric, Forced Air
Cooling Central Air
Flooring Carpet
Fireplaces Number 1
Fireplaces Type Family Room
Window Features Double Pane Windows
Appliance Dishwasher, Electric Water Heater, Electric Range, Electric Oven, Electric Cooktop, Microwave
Laundry Main Level, Laundry Room
Exterior
Exterior Feature Private Yard, Lighting
Parking Features Garage Door Opener, Attached, Driveway, Garage, Garage Faces Front
Garage Spaces 2.0
Fence None
Pool None
Community Features Homeowners Assoc, Tennis Court(s), Near Shopping, Pool
Utilities Available Cable Available, Electricity Available, Sewer Available, Water Available
Waterfront Description None
View Neighborhood, Trees/Woods
Roof Type Other
Street Surface None
Accessibility None
Handicap Access None
Porch Front Porch, Deck
Private Pool false
Building
Lot Description Level, Landscaped, Back Yard, Private
Story Two
Foundation Slab
Sewer Public Sewer
Water Public
Architectural Style Traditional
Level or Stories Two
Structure Type Aluminum Siding,Brick
New Construction No
Construction Status Resale
Schools
Elementary Schools West Jackson
Middle Schools West Jackson
High Schools Jackson County
Others
HOA Fee Include Swim,Tennis
Senior Community no
Restrictions false
Tax ID 120E 045
Special Listing Condition None


