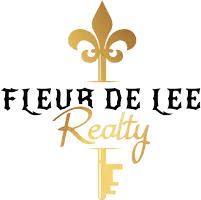Address not disclosed Dawsonville, GA 30534
5 Beds
4.5 Baths
3,511 SqFt
OPEN HOUSE
Sat May 03, 10:00am - 12:00pm
UPDATED:
Key Details
Property Type Single Family Home
Sub Type Single Family Residence
Listing Status Active
Purchase Type For Sale
Square Footage 3,511 sqft
Price per Sqft $158
Subdivision The Meadows
MLS Listing ID 7570235
Style Ranch,Traditional
Bedrooms 5
Full Baths 4
Half Baths 1
Construction Status Resale
HOA Fees $600
HOA Y/N Yes
Originating Board First Multiple Listing Service
Year Built 1997
Annual Tax Amount $3,050
Tax Year 2024
Lot Size 0.590 Acres
Acres 0.59
Property Sub-Type Single Family Residence
Property Description
Welcome to this beautifully maintained and hard-to-find ranch home with a full finished basement—perfect for an in-law suite, multi-generational living, or potential rental apartment. Situated on a short, private road with a cul-de-sac at the end, this home offers both privacy and convenience, with the road currently being freshly paved and sidewalks throughout the neighborhood for enjoyable strolls and community connection.
The main level features hardwood floors, new carpet, and a split bedroom layout with the primary suite on the main. The recently renovated primary bathroom includes a soaking tub, seamless glass shower, and double vanity, creating a true retreat. The kitchen is beautifully appointed with granite countertops, stainless steel appliances, and opens to a vaulted great room filled with natural light. Window treatments and neutral paint throughout make this home move-in ready.
The finished terrace level features a full second kitchen, living area, bedroom, bathroom, and laundry hookups—providing ideal flexibility for extended stays or apartment-style living.
Enjoy outdoor entertaining on the oversized deck and covered patio, overlooking a private backyard. Additional highlights include a side-entry 2-car garage plus a 3rd garage in the back, perfect for a boat, workshop, or extra storage. The home is equipped with two water heaters, one of which is brand new, and has stylish LVP flooring on the lower level.
Located just 1.5 miles from GA 400, and minutes from Lake Lanier, Dawson County Recreation Center (with pickleball and trails), and the North Georgia Premium Outlets, this home offers the perfect blend of comfort, walkability, and quiet suburban living.
Location
State GA
County Dawson
Lake Name None
Rooms
Bedroom Description In-Law Floorplan,Master on Main,Oversized Master
Other Rooms Garage(s)
Basement Finished
Main Level Bedrooms 3
Dining Room Separate Dining Room
Interior
Interior Features Double Vanity, Vaulted Ceiling(s), Walk-In Closet(s)
Heating Central
Cooling Central Air
Flooring Carpet, Ceramic Tile, Hardwood, Vinyl
Fireplaces Number 1
Fireplaces Type Gas Starter, Gas Log, Family Room
Window Features Insulated Windows
Appliance Dishwasher, Disposal, Electric Range, Gas Water Heater, Microwave
Laundry In Basement, Laundry Room, Mud Room
Exterior
Exterior Feature Other
Parking Features Garage Door Opener, Driveway, Garage Faces Rear, Garage Faces Side, Parking Pad
Fence None
Pool None
Community Features Homeowners Assoc, Near Shopping, Sidewalks, Street Lights
Utilities Available Cable Available, Electricity Available, Natural Gas Available, Phone Available, Sewer Available, Underground Utilities, Water Available
Waterfront Description None
View Neighborhood
Roof Type Composition
Street Surface Asphalt
Accessibility None
Handicap Access None
Porch Deck, Front Porch, Rear Porch
Total Parking Spaces 3
Private Pool false
Building
Lot Description Private
Story One
Foundation Slab
Sewer Septic Tank
Water Public
Architectural Style Ranch, Traditional
Level or Stories One
Structure Type Brick Front,Vinyl Siding
New Construction No
Construction Status Resale
Schools
Elementary Schools Blacks Mill
Middle Schools Dawson - Other
High Schools Dawson - Other
Others
Senior Community no
Restrictions false
Tax ID 113 137
Acceptable Financing Cash, Conventional, Other
Listing Terms Cash, Conventional, Other
Special Listing Condition None
Virtual Tour https://tours.localflavorfilms.com/videos/01966c63-2400-725a-a019-442f34633fc8?v=338






